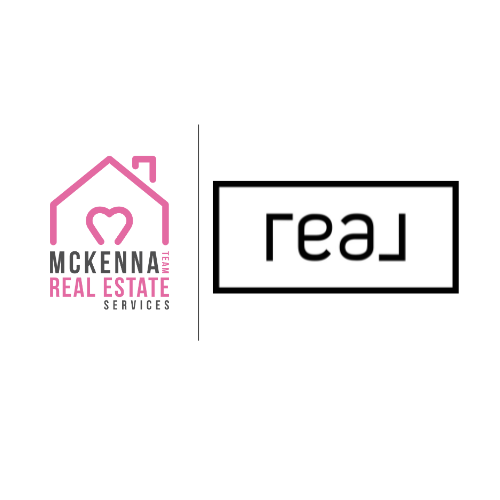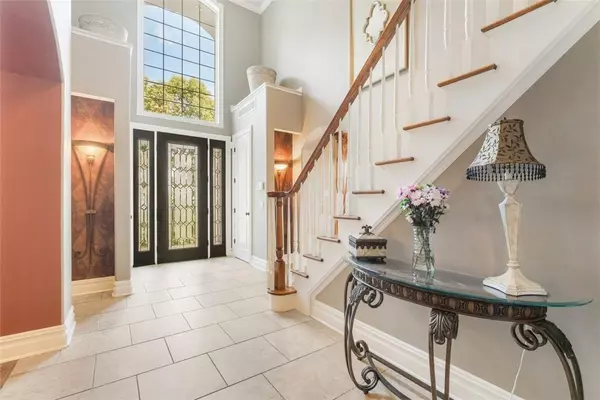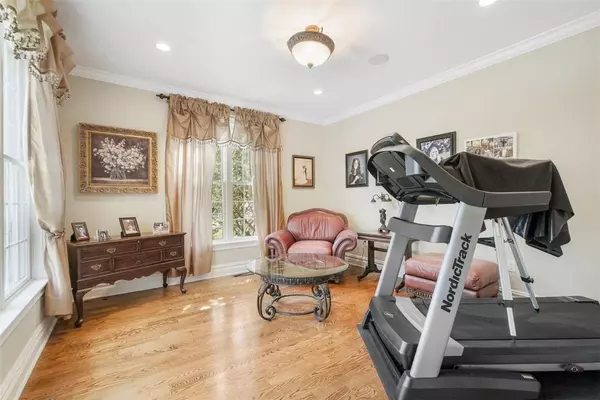5 Beds
7 Baths
5,072 SqFt
5 Beds
7 Baths
5,072 SqFt
Key Details
Property Type Single Family Home
Sub Type Single Family Residence
Listing Status Active
Purchase Type For Sale
Square Footage 5,072 sqft
Price per Sqft $334
MLS Listing ID KEYH6310729
Style Colonial
Bedrooms 5
Full Baths 5
Half Baths 2
Originating Board onekey2
Rental Info No
Year Built 2007
Annual Tax Amount $20,658
Lot Size 11.950 Acres
Acres 11.95
Property Description
Location
State NY
County Ulster County
Rooms
Basement Full
Interior
Interior Features Entrance Foyer, Formal Dining, First Floor Bedroom, High Ceilings, Heated Floors, Primary Bathroom, Pantry, Walk-In Closet(s)
Heating Oil, Radiant
Cooling Central Air
Flooring Hardwood
Fireplaces Number 1
Fireplace Yes
Appliance Dishwasher, Microwave, Refrigerator, Indirect Water Heater
Laundry Inside
Exterior
Parking Features Attached, Driveway, Heated Garage
Utilities Available Trash Collection Private
View Mountain(s)
Total Parking Spaces 3
Building
Lot Description Views
Sewer Septic Tank
Water Drilled Well
Structure Type Frame,Stone,Stucco
Schools
Elementary Schools Marlboro Elementary School
Middle Schools Marlboro Middle School
High Schools Marlboro Central High School
School District Marlboro
Others
Senior Community No
Special Listing Condition None
"My job is to find and attract mastery-based agents to the office, protect the culture, and make sure everyone is happy! "







