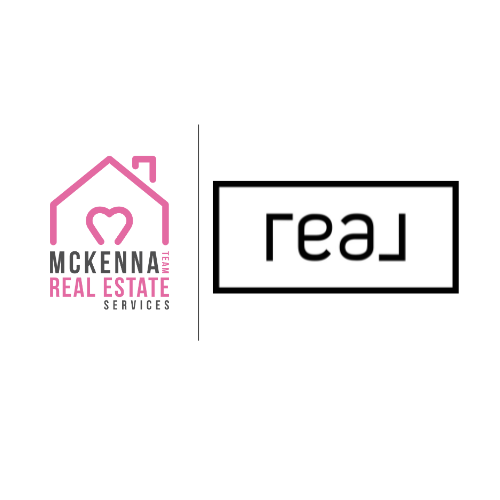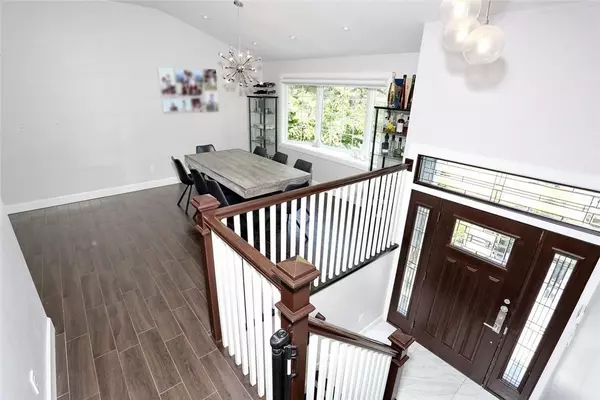
5 Beds
3 Baths
2,776 SqFt
5 Beds
3 Baths
2,776 SqFt
Key Details
Property Type Single Family Home
Sub Type Single Family Residence
Listing Status Active
Purchase Type For Sale
Square Footage 2,776 sqft
Price per Sqft $540
MLS Listing ID KEYH6316320
Bedrooms 5
Full Baths 3
Originating Board onekey2
Rental Info No
Year Built 1966
Annual Tax Amount $19,079
Lot Size 0.570 Acres
Acres 0.57
Property Description
Location
State NY
County Rockland County
Rooms
Basement None, Walk-Out Access
Interior
Interior Features Cathedral Ceiling(s), Central Vacuum, Double Vanity, Eat-in Kitchen, Entrance Foyer, Formal Dining, First Floor Bedroom, First Floor Full Bath, High Ceilings, Heated Floors, Kitchen Island, Master Downstairs, Primary Bathroom, Open Kitchen, Walk-In Closet(s), Walk Through Kitchen
Heating Forced Air, Natural Gas, Radiant
Cooling Central Air
Flooring Hardwood
Fireplaces Number 1
Fireplace Yes
Appliance Stainless Steel Appliance(s), Gas Water Heater
Exterior
Exterior Feature Balcony
Parking Features Attached, Electric Vehicle Charging Station(s)
Utilities Available Trash Collection Private, Trash Collection Public
Amenities Available Park, Sauna
Total Parking Spaces 1
Building
Lot Description Cul-De-Sac, Level, Near Public Transit, Near School, Near Shops
Sewer Public Sewer
Water Public
Level or Stories Split Entry (Bi-Level), Two
Structure Type Brick,Cedar,Frame,Shake Siding,Vinyl Siding
Schools
Elementary Schools Cherry Lane Elementary School
Middle Schools Suffern Middle School
High Schools Suffern Senior High School
School District Suffern
Others
Senior Community No
Special Listing Condition None

"My job is to find and attract mastery-based agents to the office, protect the culture, and make sure everyone is happy! "







