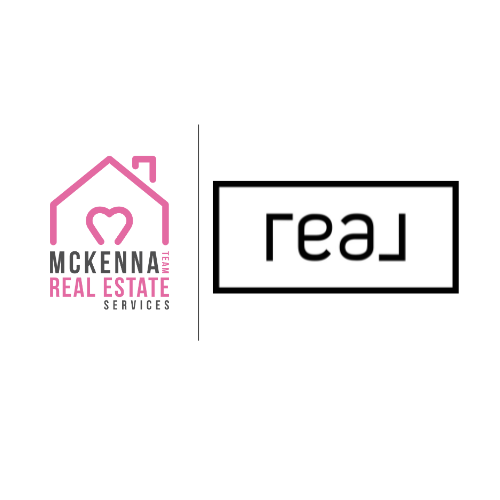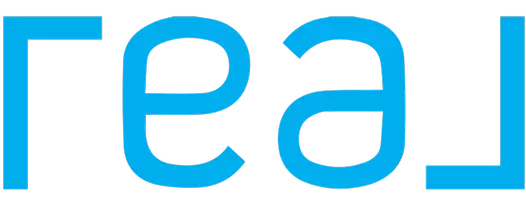3 Beds
2 Baths
2,404 SqFt
3 Beds
2 Baths
2,404 SqFt
Key Details
Property Type Single Family Home
Sub Type Single Family Residence
Listing Status Pending
Purchase Type For Sale
Square Footage 2,404 sqft
Price per Sqft $240
MLS Listing ID KEYH6320424
Style Ranch
Bedrooms 3
Full Baths 2
Originating Board onekey2
Rental Info No
Year Built 1963
Annual Tax Amount $10,500
Lot Size 0.543 Acres
Acres 0.5427
Property Description
Inside, you'll find the comfort and ease of one-level living at its best. Natural light fills the space through Anderson windows, highlighting the hardwood floors that run throughout the home. The living areas are both spacious and inviting, providing a welcoming atmosphere. The kitchen, outfitted with Corian countertops, custom cabinets, a center island with a second sink, and a double wall oven, offers plenty of room for cooking and gathering with family and friends.
The oversized master bedroom comes with its own private ensuite. A walk-in cedar closet offers plenty of storage with a touch of natural charm. Overhead light fixtures is just another detail that was well thought out in additional to central air, a new well pump, and a generator connected to natural gas, this home is equipped with the modern conveniences you need. The full walk-out basement provides extra space, whether you need a workshop, a recreation room, or additional storage. The secondary front entrance leads to a versatile mudroom/laundry room, which could also serve as a home office or hobby space, giving you the flexibility to use it as you wish.
Outside, the front lawn is a welcoming sight, with a flagpole adding a classic touch. A paved driveway leads to a two-car tandem garage, providing plenty of room for parking and storage. The yard is lined with lush arborvitaes, offering privacy and a natural setting. The backyard, with its perennial plants and bushes, is a peaceful spot where you can relax and enjoy the outdoors on the Trex deck.
Located in the Warwick school district and with low taxes, this home offers more than just a place to live—it's a place where you can settle in and enjoy life. Showings are by appointment only, so don't miss the chance to see this great property. It's been worth the wait, and now it's ready for you to make it your home. Additional Information: Amenities:Storage,HeatingFuel:Oil Above Ground,ParkingFeatures:2 Car Attached,
Location
State NY
County Orange County
Rooms
Basement Walk-Out Access, Bilco Door(s), Full
Interior
Interior Features Master Downstairs, First Floor Bedroom, First Floor Full Bath, Double Vanity, Formal Dining, Primary Bathroom, Open Kitchen, Pantry, Walk-In Closet(s)
Heating Natural Gas, Oil, Baseboard, Forced Air
Cooling Central Air
Flooring Hardwood
Fireplaces Number 1
Fireplace Yes
Appliance Dishwasher, Refrigerator, Gas Water Heater
Exterior
Parking Features Attached, Other
Utilities Available Trash Collection Private
Total Parking Spaces 2
Building
Lot Description Near School, Near Shops
Sewer Septic Tank
Water Drilled Well
Structure Type Frame,Vinyl Siding
Schools
Elementary Schools Park Avenue School
Middle Schools Warwick Valley Middle School
High Schools Warwick Valley High School
School District Warwick Valley
Others
Senior Community No
Special Listing Condition None
"My job is to find and attract mastery-based agents to the office, protect the culture, and make sure everyone is happy! "







