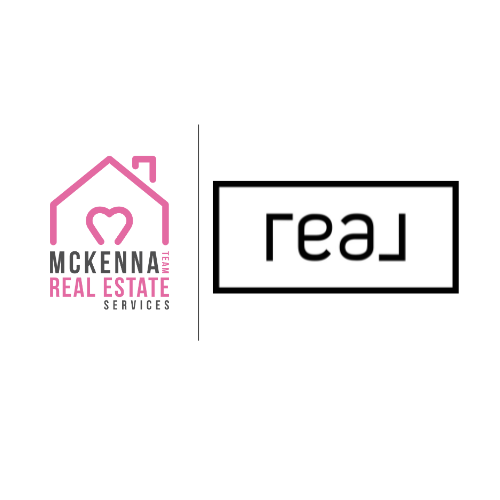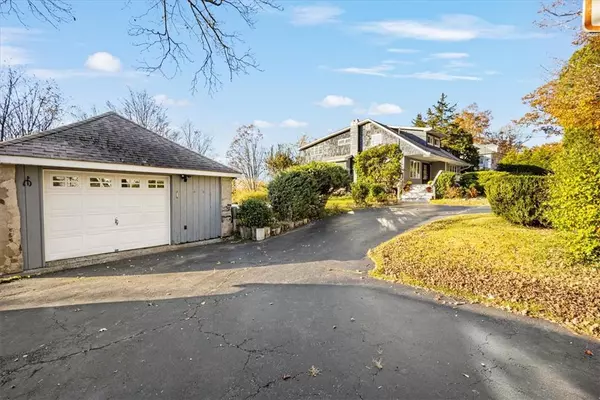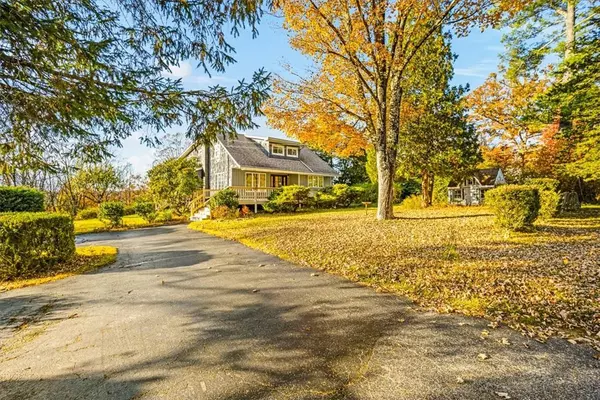3 Beds
2 Baths
2,048 SqFt
3 Beds
2 Baths
2,048 SqFt
Key Details
Property Type Single Family Home
Sub Type Single Family Residence
Listing Status Active
Purchase Type For Sale
Square Footage 2,048 sqft
Price per Sqft $263
MLS Listing ID KEYH6334981
Bedrooms 3
Full Baths 1
Half Baths 1
Originating Board onekey2
Rental Info No
Year Built 1910
Annual Tax Amount $5,284
Lot Size 1.000 Acres
Acres 1.0
Property Description
Location
State NY
County Dutchess County
Rooms
Basement Bilco Door(s), Partial
Interior
Interior Features Formal Dining, Entrance Foyer, High Speed Internet, Pantry, Quartz/Quartzite Counters
Heating Propane, Baseboard, Forced Air
Cooling None
Flooring Carpet
Fireplace No
Appliance Stainless Steel Appliance(s), Electric Water Heater
Exterior
Parking Features Attached
Utilities Available Trash Collection Private
View Mountain(s)
Total Parking Spaces 1
Building
Lot Description Near Shops, Views, Part Wooded
Sewer Septic Tank
Water Drilled Well, Private
Level or Stories Two
Structure Type Frame,Shake Siding,Cedar
Schools
Elementary Schools Elm Drive Elementary School
Middle Schools Millbrook Middle School
High Schools Millbrook High School
School District Millbrook
Others
Senior Community No
Special Listing Condition None
"My job is to find and attract mastery-based agents to the office, protect the culture, and make sure everyone is happy! "







