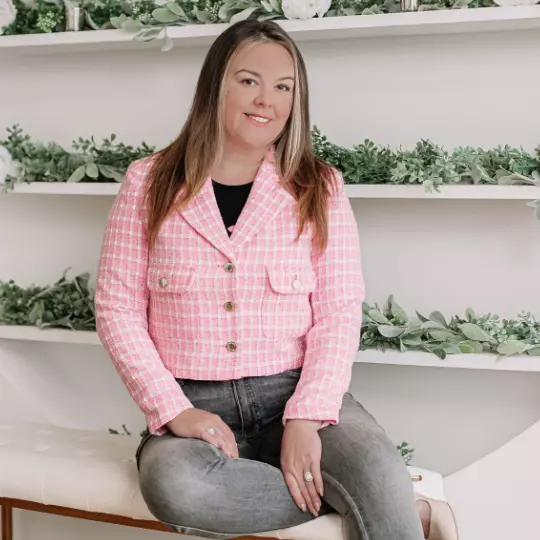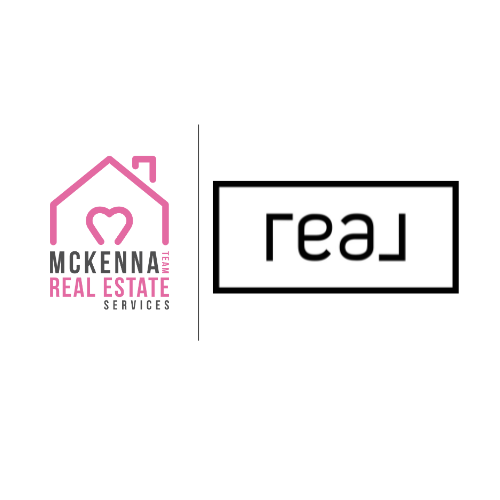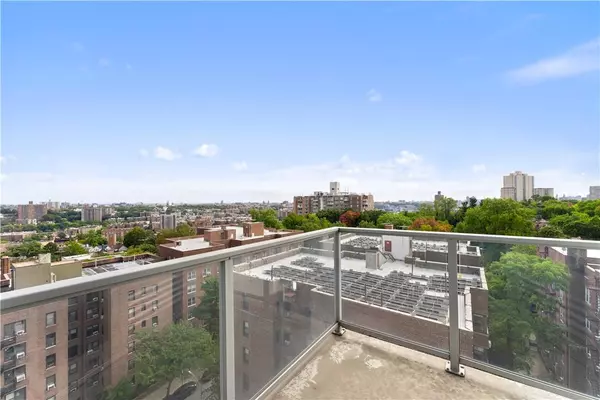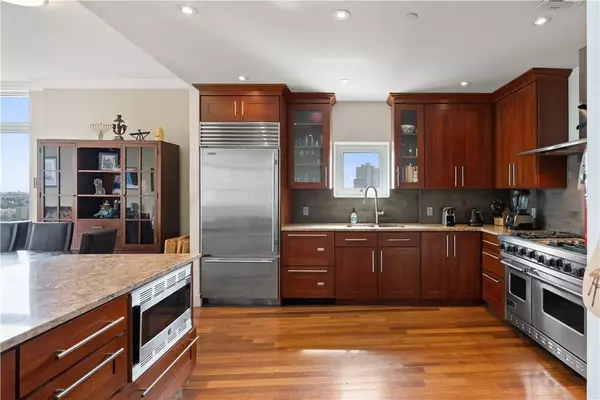
3 Beds
3 Baths
1,902 SqFt
3 Beds
3 Baths
1,902 SqFt
Key Details
Property Type Condo
Sub Type Condominium
Listing Status Active
Purchase Type For Sale
Square Footage 1,902 sqft
Price per Sqft $604
Subdivision Riverstone
MLS Listing ID KEYH6331015
Bedrooms 3
Full Baths 2
Half Baths 1
HOA Fees $1,852/mo
Originating Board onekey2
Rental Info No
Year Built 2004
Annual Tax Amount $14,775
Property Description
The open-concept gourmet chef’s kitchen boasts custom granite countertops, a slate backsplash, cherry wood cabinets, and a center island with an eat-in breakfast bar. It’s equipped with a Viking dual oven, Subzero refrigeration, a Fisher and Paykel double drawer dishwasher, and a Viking under-counter wine cooler. The spacious living room offers a wealth of natural light through its numerous windows.
The large primary bedroom features multiple exposures and an en-suite luxury bath with a deep soaking jetted tub and separate shower. Additional highlights include walk-in closets with custom shelving, dual sinks, and finishes of Jerusalem stone and Italian marble. There are also two additional spacious and light-filled bedrooms.
Building amenities at the Riverstone are second to none, including an all-season indoor lap swimming pool, a movie theater, a playroom, a fitness center with changing rooms, sauna and steam showers, and a common rooftop terrace with BBQ grill. Additional features include a refrigerated cold storage room and 24-hour doorman and concierge service. A large indoor parking space is included with the purchase. Low monthly common charges include heating, water and cooking gas. The location is terrific, with nearby parks featuring dog runs, a public library, a post office, a farmer’s market, grocery stores, and coffee shops. Additional Information: ParkingFeatures:1 Car Attached,
Location
State NY
County Bronx County
Rooms
Basement None
Interior
Heating Natural Gas, Forced Air
Cooling Central Air
Fireplace No
Appliance Tankless Water Heater
Exterior
Parking Features Attached
Utilities Available Trash Collection Public
Total Parking Spaces 1
Building
Sewer Public Sewer
Water Public
Schools
Elementary Schools Contact Agent
Middle Schools Call Listing Agent
High Schools Contact Agent
School District Bronx
Others
Senior Community No
Special Listing Condition None
Pets Allowed Dogs OK

"My job is to find and attract mastery-based agents to the office, protect the culture, and make sure everyone is happy! "







