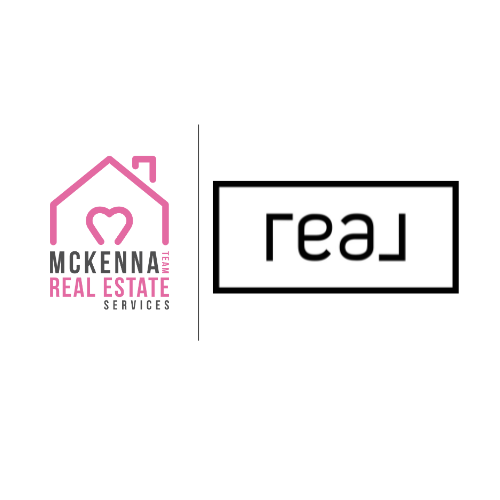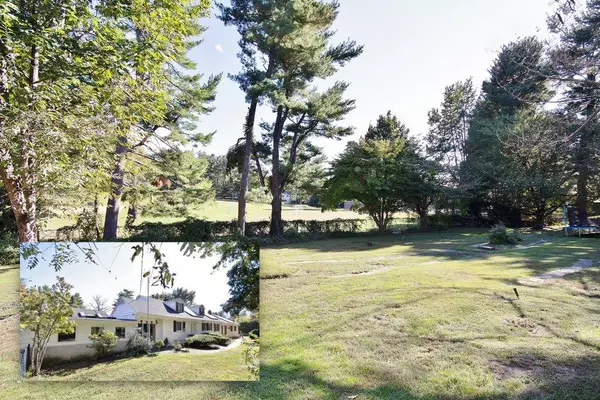
4 Beds
3 Baths
3,551 SqFt
4 Beds
3 Baths
3,551 SqFt
Key Details
Property Type Single Family Home
Sub Type Single Family Residence
Listing Status Active
Purchase Type For Sale
Square Footage 3,551 sqft
Price per Sqft $253
MLS Listing ID KEYH6330646
Style Cape Cod
Bedrooms 4
Full Baths 2
Half Baths 1
Originating Board onekey2
Rental Info No
Year Built 1955
Annual Tax Amount $26,962
Lot Size 0.980 Acres
Acres 0.98
Property Description
Location
State NY
County Westchester County
Rooms
Basement Full, Walk-Out Access
Interior
Interior Features Ceiling Fan(s), Speakers, Master Downstairs, Cathedral Ceiling(s), Eat-in Kitchen, Primary Bathroom
Heating Natural Gas, Baseboard, Forced Air
Cooling Central Air, Ductless
Flooring Hardwood
Fireplaces Number 2
Fireplace Yes
Appliance Gas Water Heater, Dishwasher, Dryer, Microwave, Refrigerator, Washer
Exterior
Parking Features Attached, Driveway, Garage Door Opener
Fence Fenced
Utilities Available Trash Collection Public
Amenities Available Park
Total Parking Spaces 2
Building
Lot Description Near Public Transit, Near School, Near Shops
Sewer Public Sewer
Water Drilled Well
Level or Stories Three Or More
Structure Type Frame,Clapboard
Schools
Middle Schools Anne M Dorner Middle School
High Schools Ossining High School
School District Ossining
Others
Senior Community No
Special Listing Condition None

"My job is to find and attract mastery-based agents to the office, protect the culture, and make sure everyone is happy! "







