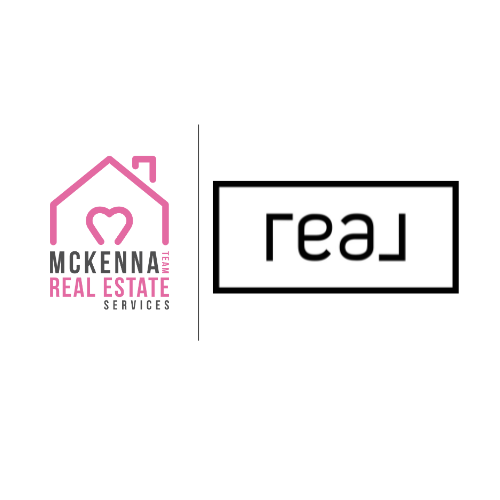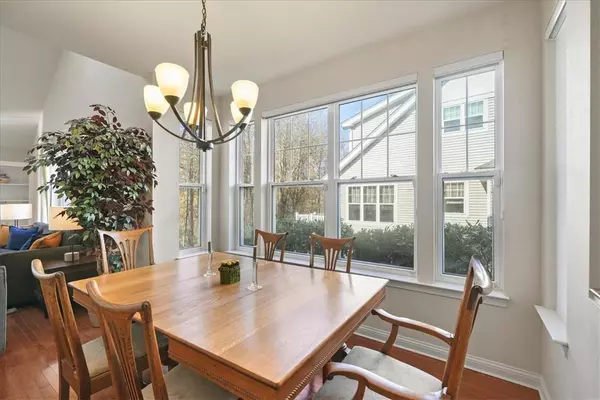4 Beds
4 Baths
3,007 SqFt
4 Beds
4 Baths
3,007 SqFt
Key Details
Property Type Condo
Sub Type Condominium
Listing Status Pending
Purchase Type For Sale
Square Footage 3,007 sqft
Price per Sqft $315
Subdivision Scarborough Glen
MLS Listing ID KEYH6333639
Style Townhouse
Bedrooms 4
Full Baths 3
Half Baths 1
HOA Fees $529/mo
Originating Board onekey2
Rental Info No
Year Built 2001
Annual Tax Amount $13,995
Lot Size 435 Sqft
Acres 0.01
Property Description
Location
State NY
County Westchester County
Rooms
Basement Finished, Full, Walk-Out Access
Interior
Interior Features Chandelier, Master Downstairs, First Floor Full Bath, Cathedral Ceiling(s), Eat-in Kitchen, Formal Dining, Granite Counters, Primary Bathroom, Pantry, Walk-In Closet(s)
Heating Natural Gas, Forced Air
Cooling Central Air
Flooring Hardwood, Carpet
Fireplace No
Appliance Gas Water Heater, Dishwasher, Dryer, Microwave, Refrigerator, Washer
Laundry Inside
Exterior
Exterior Feature Balcony
Parking Features Attached
Pool Community, In Ground
Utilities Available Trash Collection Public
Amenities Available Park, Clubhouse, Fitness Center, Tennis Court(s)
Total Parking Spaces 2
Building
Lot Description Near Public Transit, Near School, Near Shops, Cul-De-Sac
Story 3
Sewer Public Sewer
Water Public
Level or Stories Three Or More
Structure Type Frame,Vinyl Siding
Schools
Middle Schools Anne M Dorner Middle School
High Schools Ossining High School
School District Ossining
Others
Senior Community No
Special Listing Condition None
Pets Allowed Call
"My job is to find and attract mastery-based agents to the office, protect the culture, and make sure everyone is happy! "







