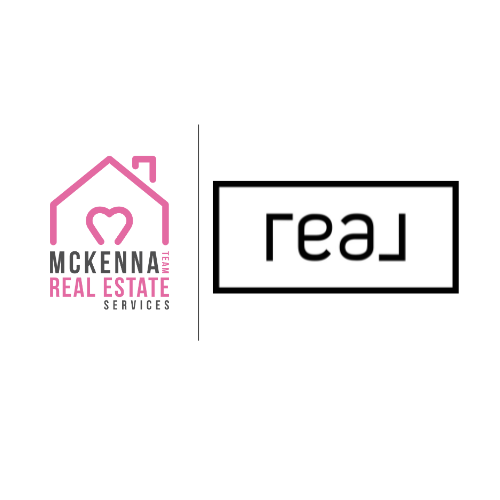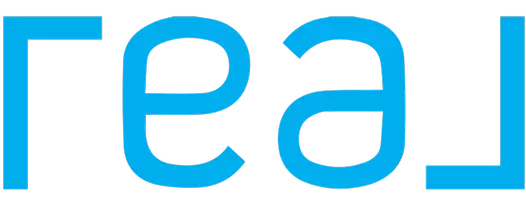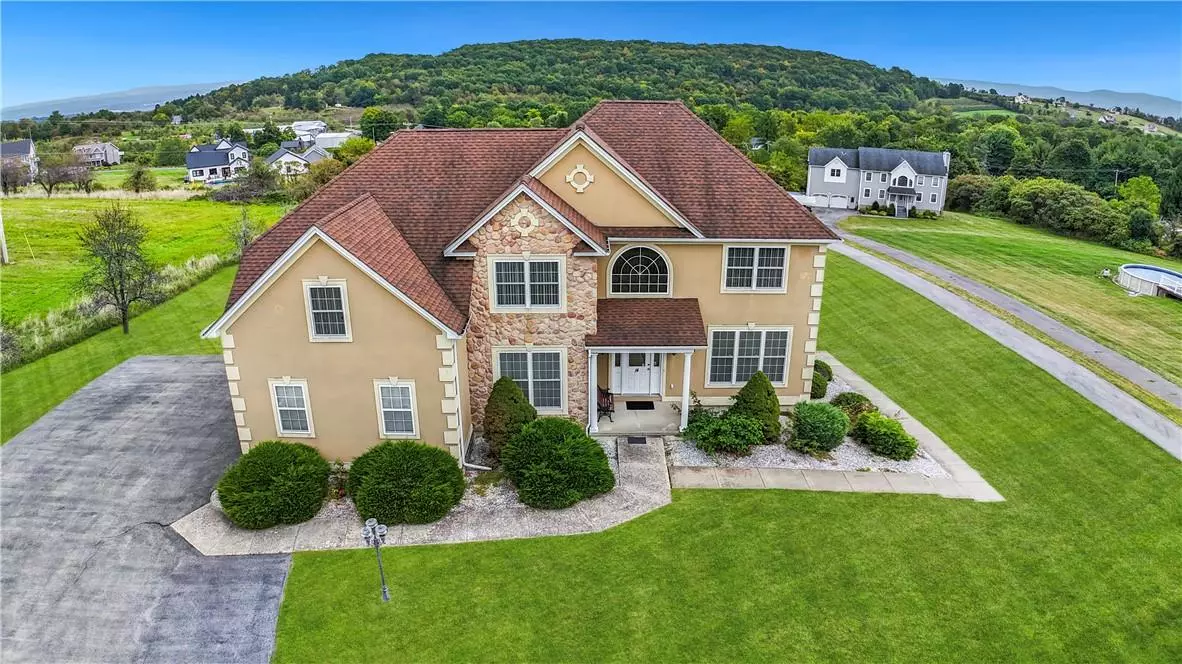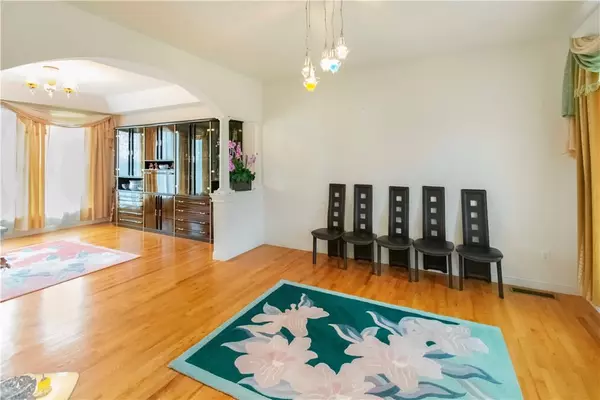3 Beds
4 Baths
4,300 SqFt
3 Beds
4 Baths
4,300 SqFt
Key Details
Property Type Single Family Home
Sub Type Single Family Residence
Listing Status Active
Purchase Type For Sale
Square Footage 4,300 sqft
Price per Sqft $186
MLS Listing ID KEYH6328492
Style Colonial,Contemporary
Bedrooms 3
Full Baths 2
Half Baths 2
Originating Board onekey2
Rental Info No
Year Built 2003
Annual Tax Amount $14,000
Lot Size 1.000 Acres
Acres 1.0
Property Description
Step into a grand foyer with cathedral/vaulted/high ceilings and be dazzled by a Swarovski chandelier. The open eat-in kitchen boasts cabinets and countertops imported from Italy, an island kitchen, and a charming breakfast nook—ideal for family gatherings. Hardwood floors gleam throughout the living and dining rooms, which are perfect for entertaining.
Relax in the massive family room featuring a cozy gas fireplace, or work from home in the stylish office with French doors. The luxurious master suite offers a walk-in closet, a private balcony, and a spa-like master bath with a Jacuzzi, double vanity, and a multi-head shower adorned with tile imported from Spain.
Additional living space includes two well-appointed bedrooms and a spacious bonus room easily convertible into a fourth bedroom. The full-finished walk-out basement with electric baseboard heating features a sleek bar area—perfect for entertaining.
Step outside to your private oasis, which features a 15x24 rectangular aluminum pool—which comes with a lifetime warranty—and an expansive deck. The beautifully landscaped yard, lined with 17 pear trees, offers both beauty and privacy.
Complete with a 2-car attached garage that's fully insulated with included storage shelves, forced air central heating and cooling, and top-of-the-line amenities, this home is impeccably maintained and move-in ready. Enjoy peace of mind with a stainless steel hot water heater that comes with a lifetime warranty.
Includes: Dishwasher, Dryer, Light Fixtures, Microwave, Oven/Range, Refrigerator, Washer.
Opportunities like this don't last! Experience refined living in a home where every detail is carefully curated. Schedule your private showing today—this exceptional property won't stay on the market for long! Additional Information: Amenities:Soaking Tub,Stall Shower,Storage,HeatingFuel:Oil Above Ground,ParkingFeatures:2 Car Attached,
Location
State NY
County Ulster County
Rooms
Basement Finished, Walk-Out Access
Interior
Interior Features Cathedral Ceiling(s), Chefs Kitchen, Double Vanity, Eat-in Kitchen, Formal Dining, Entrance Foyer, High Ceilings, High Speed Internet, Kitchen Island, Primary Bathroom, Open Kitchen, Pantry, Walk-In Closet(s), Walk Through Kitchen
Heating Electric, Oil, Baseboard, Forced Air
Cooling Central Air
Flooring Hardwood, Carpet
Fireplaces Number 1
Fireplace Yes
Appliance Stainless Steel Appliance(s), Electric Water Heater
Laundry Inside
Exterior
Exterior Feature Balcony
Parking Features Attached
Pool Above Ground
Utilities Available Trash Collection Private
View Mountain(s)
Total Parking Spaces 2
Building
Lot Description Views
Sewer Septic Tank
Water Drilled Well
Level or Stories Three Or More, Multi/Split
Structure Type Frame
Schools
Elementary Schools Marlboro Elementary School
Middle Schools Marlboro Middle School
High Schools Marlboro Central High School
School District Marlboro
Others
Senior Community No
Special Listing Condition None
"My job is to find and attract mastery-based agents to the office, protect the culture, and make sure everyone is happy! "







