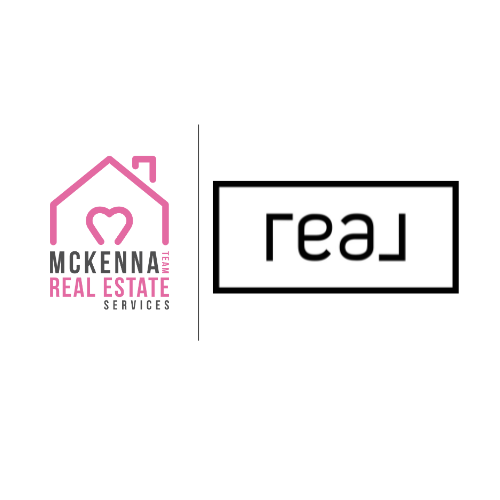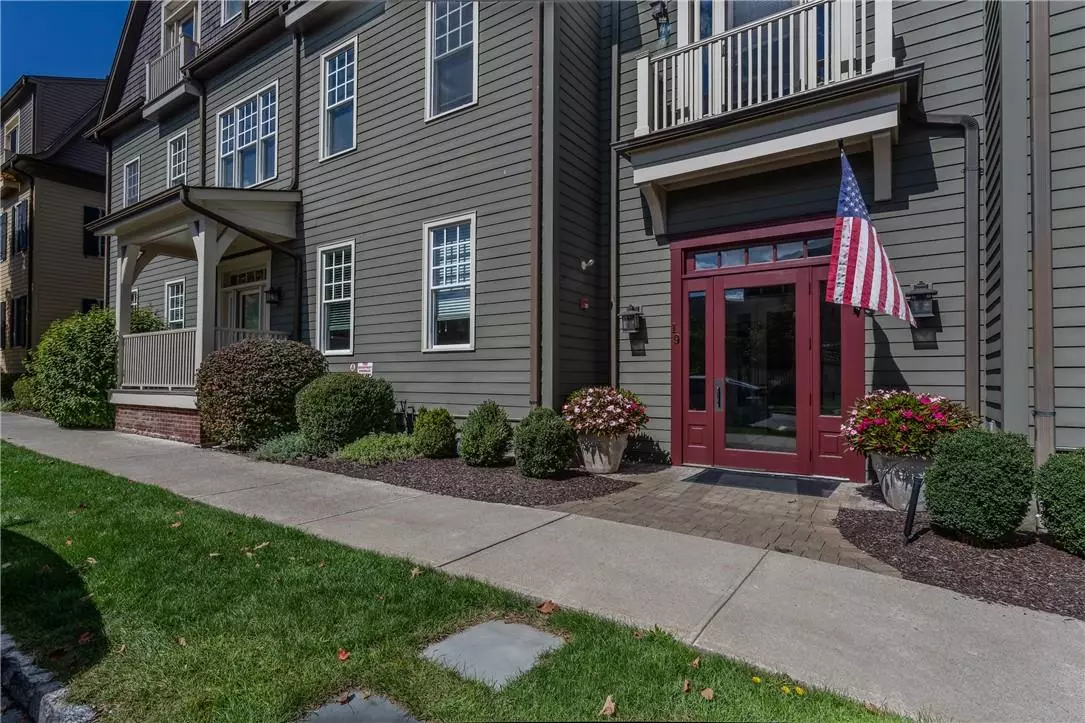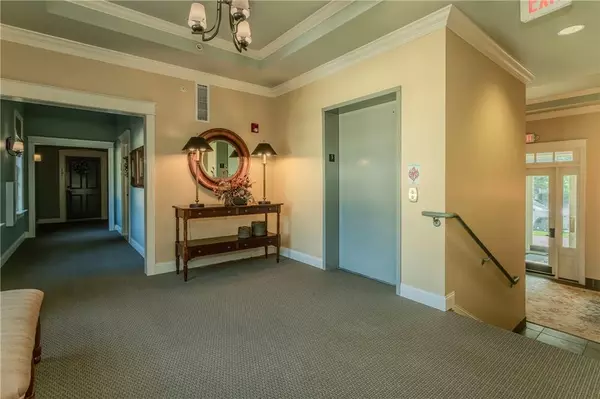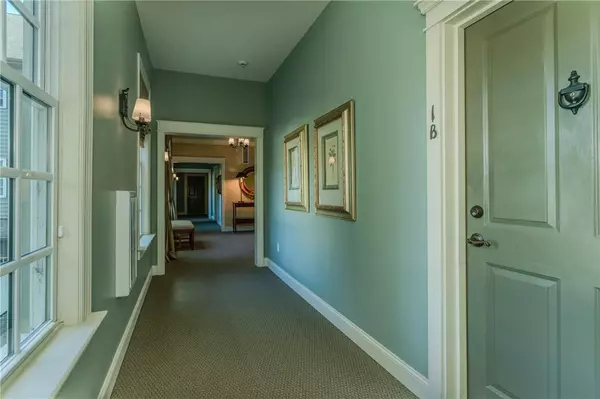2 Beds
2 Baths
1,575 SqFt
2 Beds
2 Baths
1,575 SqFt
Key Details
Property Type Condo
Sub Type Condominium
Listing Status Pending
Purchase Type For Sale
Square Footage 1,575 sqft
Price per Sqft $314
Subdivision Warwick Grove
MLS Listing ID KEYH6325885
Bedrooms 2
Full Baths 2
HOA Fees $975/mo
Originating Board onekey2
Rental Info No
Year Built 2006
Annual Tax Amount $4,993
Lot Size 435 Sqft
Acres 0.01
Property Description
Location
State NY
County Orange County
Rooms
Basement See Remarks
Interior
Interior Features Master Downstairs, First Floor Bedroom, First Floor Full Bath, Cathedral Ceiling(s), Elevator, Formal Dining, Entrance Foyer, Primary Bathroom, Walk-In Closet(s)
Heating Natural Gas, Forced Air
Cooling Central Air
Fireplaces Number 1
Fireplace Yes
Appliance Tankless Water Heater, Dishwasher, Dryer, Microwave, Refrigerator, Washer
Laundry Inside
Exterior
Exterior Feature Balcony
Parking Features Attached, Off Street, Assigned, Garage Door Opener
Pool Community, In Ground
Utilities Available See Remarks
Amenities Available Park, Clubhouse, Elevator(s), Fitness Center, Trash
Total Parking Spaces 1
Building
Lot Description Near Public Transit, Near School, Near Shops
Sewer Public Sewer
Water Public
Level or Stories One
Structure Type Wood Siding
Schools
Elementary Schools Park Avenue School
Middle Schools Warwick Valley Middle School
High Schools Warwick Valley High School
School District Warwick Valley
Others
Senior Community Yes
Special Listing Condition None
Pets Allowed No Restrictions
"My job is to find and attract mastery-based agents to the office, protect the culture, and make sure everyone is happy! "







