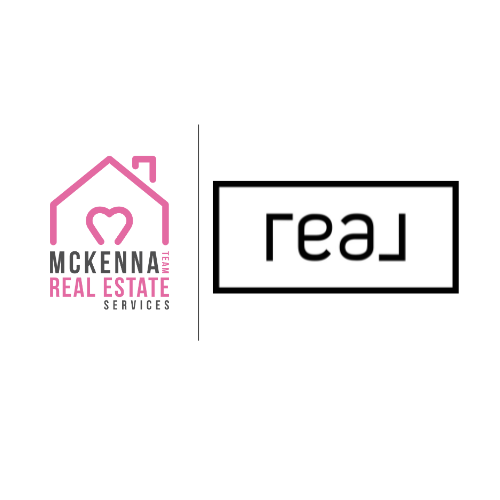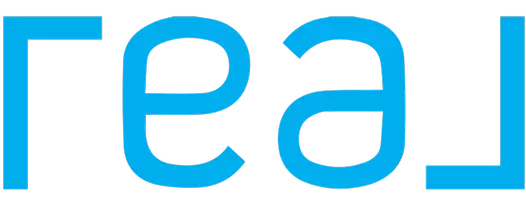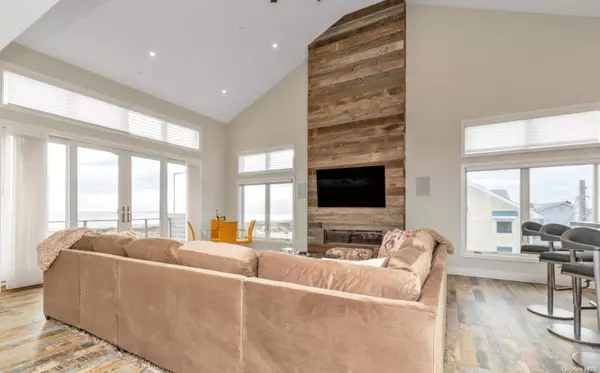
3 Beds
4 Baths
5,200 SqFt
3 Beds
4 Baths
5,200 SqFt
Key Details
Property Type Single Family Home
Sub Type Single Family Residence
Listing Status Active
Purchase Type For Sale
Square Footage 5,200 sqft
Price per Sqft $961
MLS Listing ID KEYL3591105
Style Contemporary
Bedrooms 3
Full Baths 3
Half Baths 1
Originating Board onekey2
Rental Info No
Year Built 2015
Annual Tax Amount $28,625
Lot Dimensions 60x60
Property Description
Location
State NY
County Nassau County
Rooms
Basement None
Interior
Interior Features Cathedral Ceiling(s), Elevator, Entrance Foyer, Walk-In Closet(s), Wet Bar, Marble Counters, Primary Bathroom
Heating Natural Gas, Other, Forced Air, Radiant, See Remarks
Cooling Central Air
Fireplaces Number 1
Fireplace Yes
Appliance Disposal, Tankless Water Heater
Exterior
Parking Features Attached, Driveway, Garage, Other, Tandem, Private
Amenities Available Park
Private Pool No
Building
Lot Description Cul-De-Sac, Near Public Transit, Near School, Near Shops, Corner Lot
Water Public
Level or Stories Multi/Split
Structure Type HardiPlank Type,Frame,Other
Schools
Elementary Schools West Elementary School
Middle Schools Long Beach Middle School
High Schools Long Beach High School
School District Long Beach
Others
Senior Community No
Special Listing Condition None

"My job is to find and attract mastery-based agents to the office, protect the culture, and make sure everyone is happy! "







