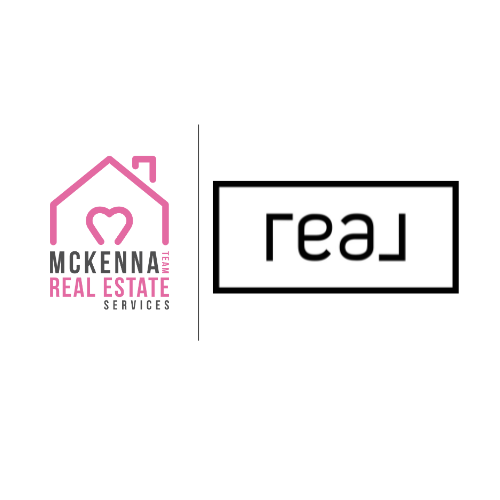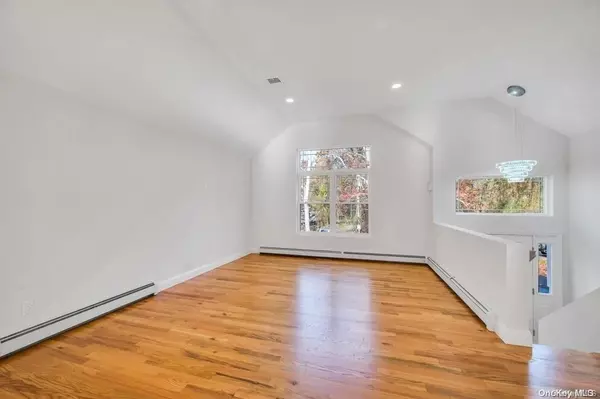5 Beds
3 Baths
2,400 SqFt
5 Beds
3 Baths
2,400 SqFt
Key Details
Property Type Single Family Home
Sub Type Single Family Residence
Listing Status Active
Purchase Type For Sale
Square Footage 2,400 sqft
Price per Sqft $283
MLS Listing ID KEYL3591276
Style Hi Ranch,Ranch
Bedrooms 5
Full Baths 3
Originating Board onekey2
Rental Info No
Year Built 2024
Annual Tax Amount $860
Lot Dimensions .625
Property Description
Location
State NY
County Suffolk County
Rooms
Basement None
Interior
Interior Features Ceiling Fan(s), Chandelier, ENERGY STAR Qualified Door(s), Cathedral Ceiling(s), Eat-in Kitchen, Granite Counters, Master Downstairs, Pantry, Walk-In Closet(s), First Floor Bedroom, Primary Bathroom
Heating Propane, Baseboard, Hot Water
Cooling Central Air
Flooring Carpet, Hardwood
Fireplace No
Appliance Tankless Water Heater, Dishwasher, ENERGY STAR Qualified Appliances, Microwave, Refrigerator
Exterior
Parking Features Shared Driveway, Attached, Driveway
Utilities Available Trash Collection Public
Amenities Available Park
Private Pool No
Building
Lot Description Near Public Transit, Near School, Near Shops, Corner Lot, Level
Sewer Septic Tank
Water Public
Structure Type Vinyl Siding,Frame
Schools
Middle Schools Longwood Junior High School
High Schools Longwood High School
School District Longwood
Others
Senior Community No
Special Listing Condition None
"My job is to find and attract mastery-based agents to the office, protect the culture, and make sure everyone is happy! "







