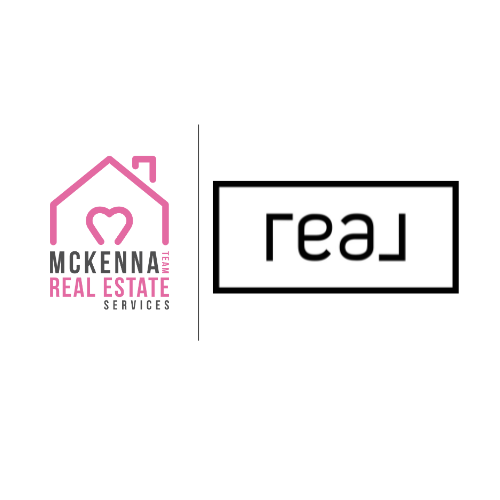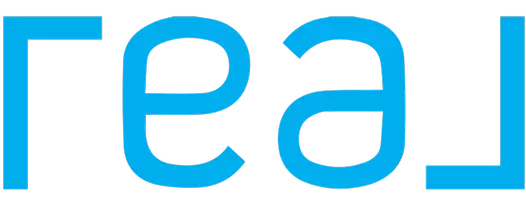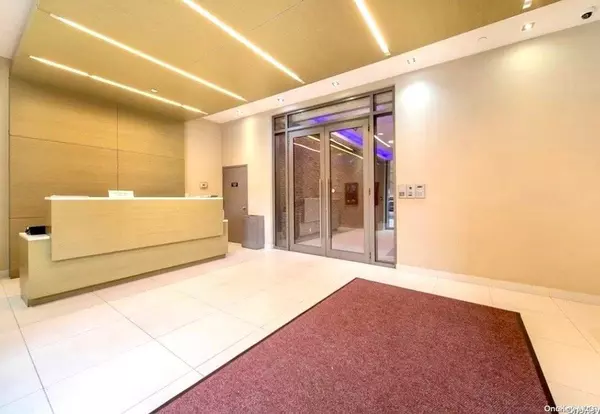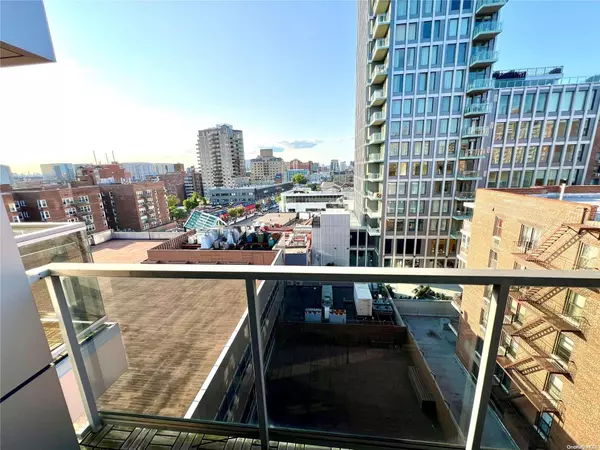2 Beds
2 Baths
779 SqFt
2 Beds
2 Baths
779 SqFt
Key Details
Property Type Condo
Sub Type Condominium
Listing Status Active
Purchase Type For Sale
Square Footage 779 sqft
Price per Sqft $1,114
Subdivision Arcadia
MLS Listing ID KEYL3570169
Bedrooms 2
Full Baths 2
HOA Fees $663/mo
Originating Board onekey2
Rental Info No
Year Built 2013
Annual Tax Amount $2,218
Property Description
Location
State NY
County Queens
Rooms
Basement See Remarks
Interior
Interior Features Primary Bathroom, Washer/Dryer Hookup
Heating Hydro Air, Natural Gas
Cooling Zoned
Flooring Hardwood
Fireplace No
Appliance Dishwasher, Dryer, Microwave, Refrigerator, Washer, Gas Water Heater, ENERGY STAR Qualified Appliances, ENERGY STAR Qualified Dishwasher, ENERGY STAR Qualified Dryer, ENERGY STAR Qualified Refrigerator, ENERGY STAR Qualified Washer
Laundry In Unit
Exterior
Parking Features Garage
Amenities Available Door Person, Trash, Elevator(s), Park
View City
Total Parking Spaces 210
Private Pool No
Building
Lot Description Near Public Transit, Near School, Near Shops
Story 12
Water Public
Level or Stories One
Structure Type Aluminum Siding,Energy Star,Post and Beam
Schools
Elementary Schools Ps 20 John Bowne
Middle Schools Jhs 189 Daniel Carter Beard
High Schools John Bowne High School
School District Queens 25
Others
Senior Community No
Special Listing Condition None
Pets Allowed Call
"My job is to find and attract mastery-based agents to the office, protect the culture, and make sure everyone is happy! "







