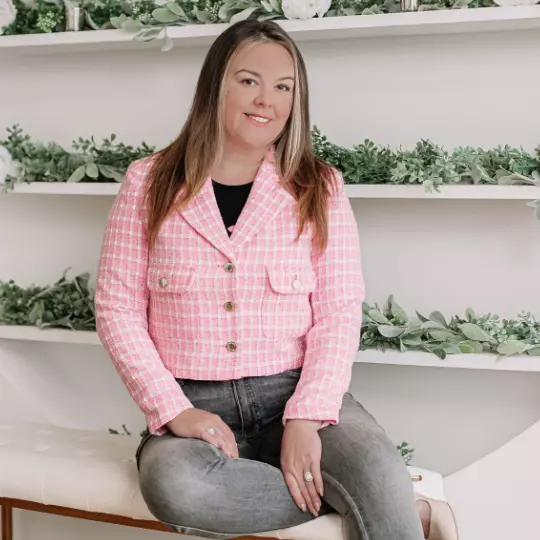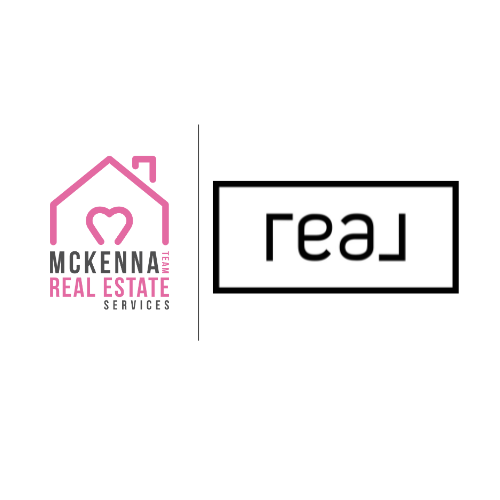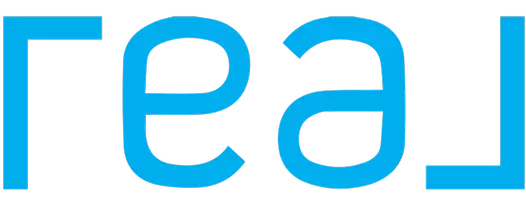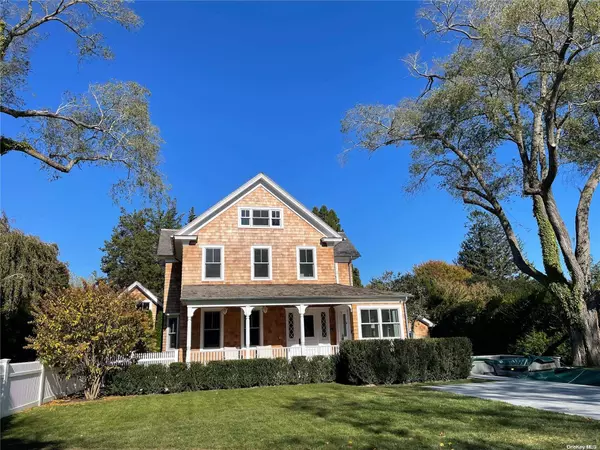
5 Beds
4 Baths
3,373 SqFt
5 Beds
4 Baths
3,373 SqFt
Key Details
Property Type Single Family Home
Sub Type Single Family Residence
Listing Status Active
Purchase Type For Sale
Square Footage 3,373 sqft
Price per Sqft $1,777
MLS Listing ID KEYL3575140
Style Victorian
Bedrooms 5
Full Baths 3
Half Baths 1
Originating Board onekey2
Rental Info No
Year Built 1870
Annual Tax Amount $15,999
Lot Dimensions 0.34
Property Description
Location
State NY
County Suffolk County
Rooms
Basement Finished, Full
Interior
Interior Features Entrance Foyer, Master Downstairs, First Floor Bedroom, Primary Bathroom
Heating Natural Gas, Forced Air
Cooling Central Air
Flooring Hardwood
Fireplaces Number 1
Fireplace Yes
Appliance Gas Water Heater
Exterior
Parking Features Private, Driveway
Fence Fenced, Partial
Pool In Ground
Private Pool Yes
Building
Lot Description Sprinklers In Front,
Sewer Cesspool
Water Public
Level or Stories Two
Structure Type Frame,Cedar,Shingle Siding
Schools
Elementary Schools John M Marshall Elementary School
Middle Schools East Hampton Middle School
High Schools East Hampton High School
School District East Hampton
Others
Senior Community No
Special Listing Condition None

"My job is to find and attract mastery-based agents to the office, protect the culture, and make sure everyone is happy! "







