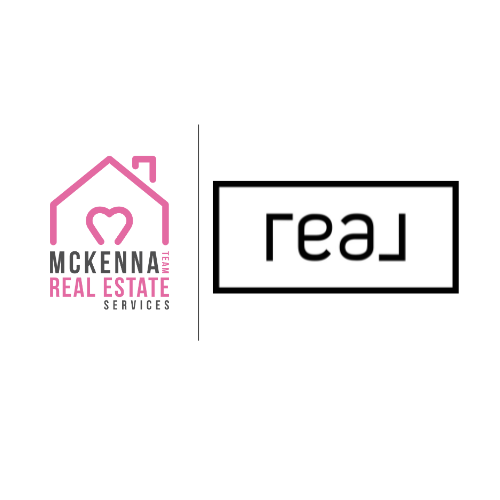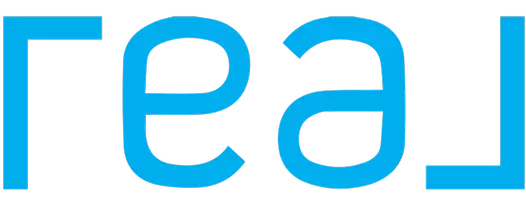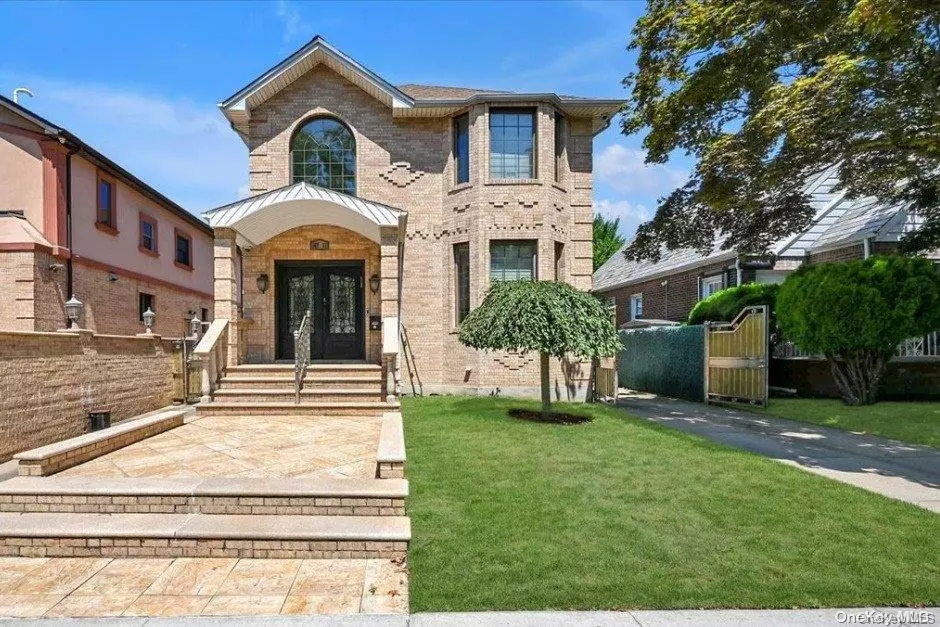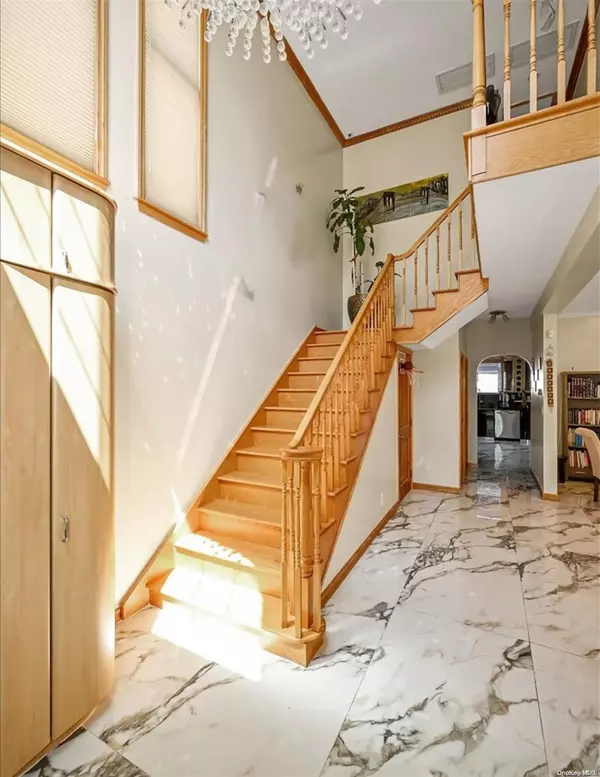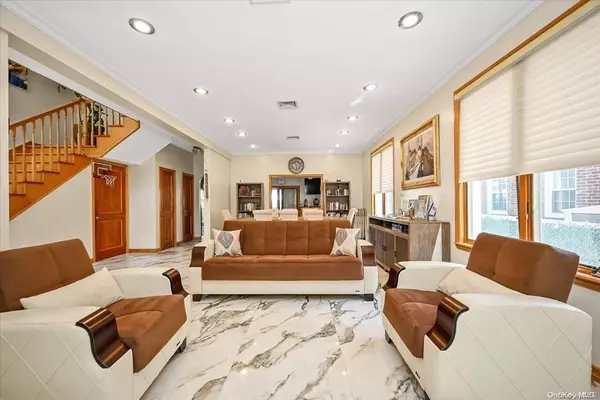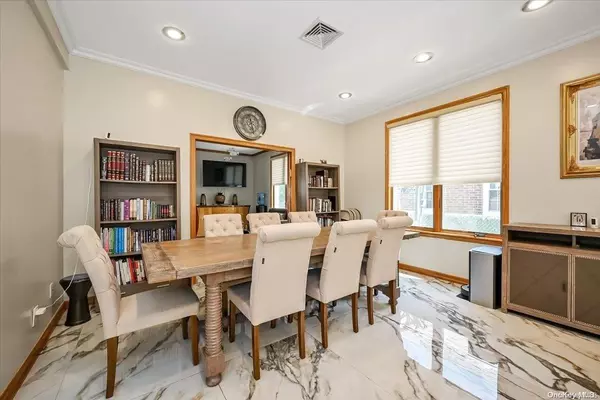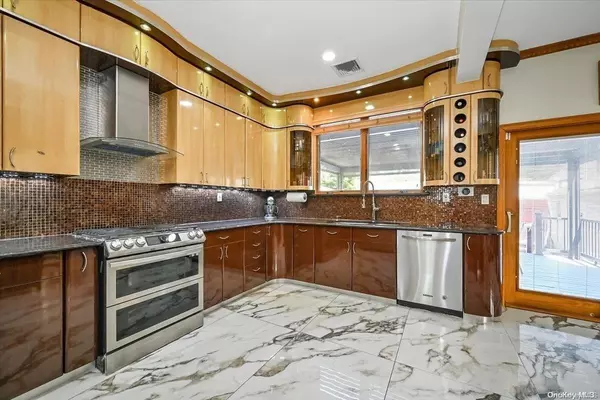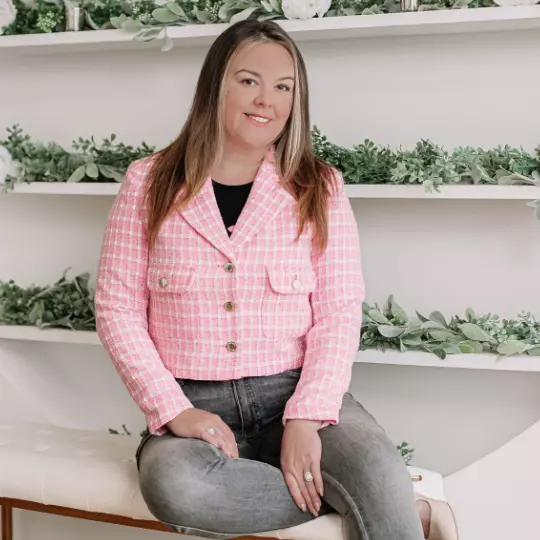
3 Beds
4 Baths
3 Beds
4 Baths
Key Details
Property Type Single Family Home
Sub Type Single Family Residence
Listing Status Active
Purchase Type For Sale
MLS Listing ID KEYL3576122
Style Colonial
Bedrooms 3
Full Baths 2
Half Baths 2
Originating Board onekey2
Rental Info No
Year Built 2008
Annual Tax Amount $10,548
Lot Dimensions 40x95
Property Description
Location
State NY
County Queens
Rooms
Basement Finished, Full, None
Interior
Interior Features Cathedral Ceiling(s), Eat-in Kitchen, Entrance Foyer, Granite Counters, Walk-In Closet(s), Formal Dining, Primary Bathroom
Heating Electric, Natural Gas, Baseboard, Radiant
Cooling Central Air, ENERGY STAR Qualified Equipment, Ductwork
Flooring Hardwood
Fireplace No
Appliance Tankless Water Heater
Exterior
Parking Features Driveway, Private
Amenities Available Park
View City, Open
Private Pool No
Building
Lot Description Near Public Transit, Near School, Near Shops
Water Public
Level or Stories Three Or More
Structure Type Brick
Schools
High Schools John Bowne High School
School District Queens 25
Others
Senior Community No
Special Listing Condition None

"My job is to find and attract mastery-based agents to the office, protect the culture, and make sure everyone is happy! "
