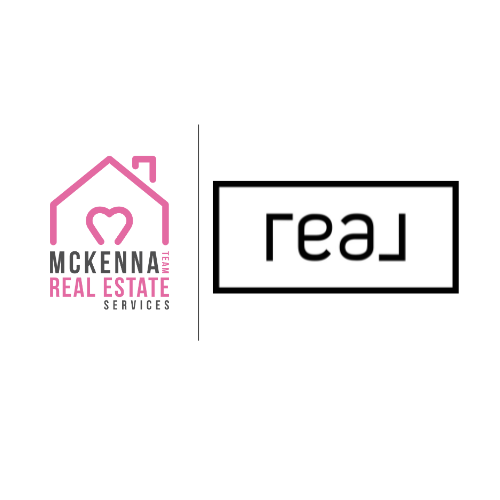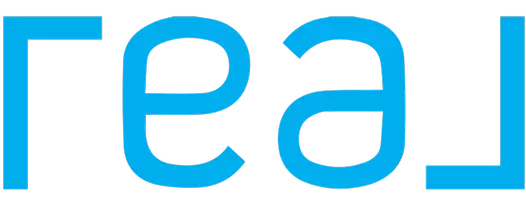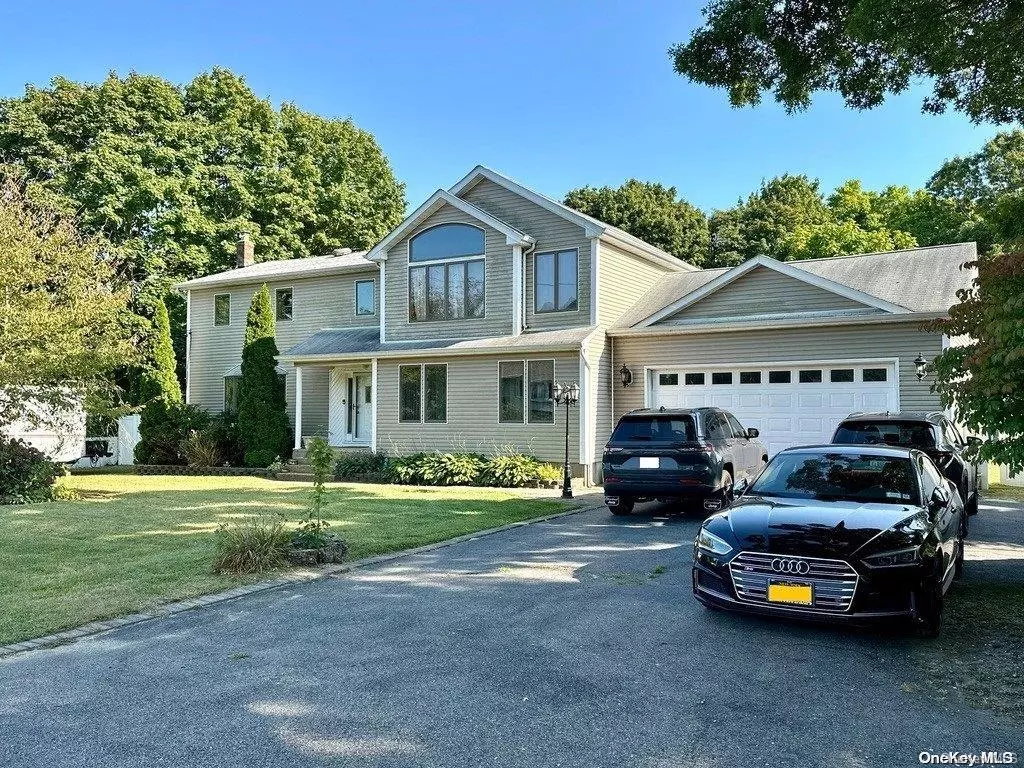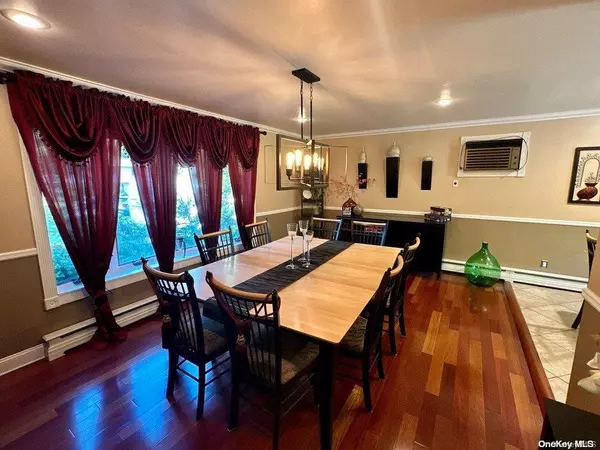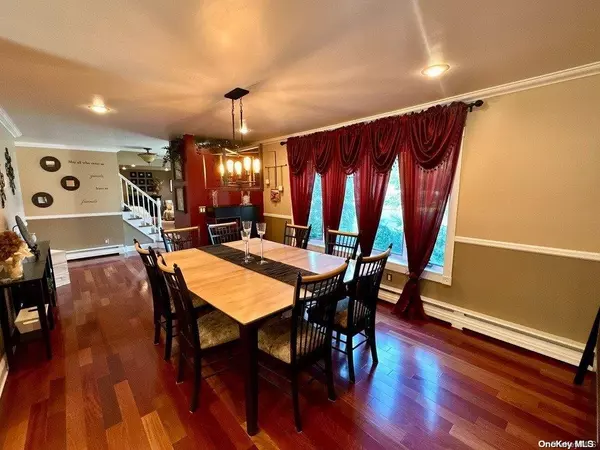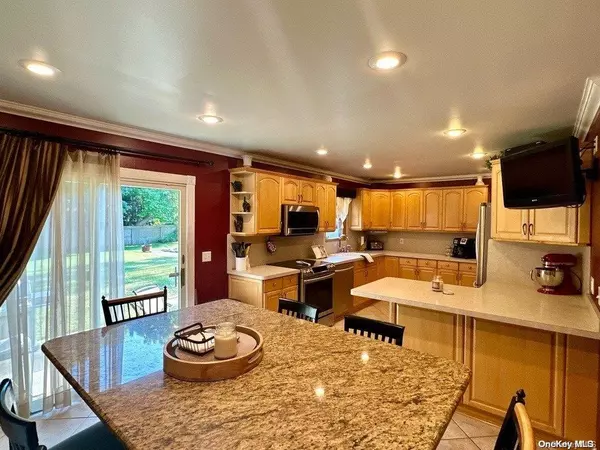4 Beds
3 Baths
4 Beds
3 Baths
Key Details
Property Type Single Family Home
Sub Type Single Family Residence
Listing Status Back On Market
Purchase Type For Sale
MLS Listing ID KEYL3579541
Style Colonial
Bedrooms 4
Full Baths 3
Originating Board onekey2
Rental Info No
Year Built 1973
Annual Tax Amount $9,779
Lot Dimensions .35
Property Description
Location
State NY
County Suffolk County
Rooms
Basement Full, Unfinished
Interior
Interior Features Eat-in Kitchen, Entrance Foyer, Wet Bar, Formal Dining, Primary Bathroom
Heating Oil, Baseboard
Cooling Ductless
Flooring Carpet, Hardwood
Fireplace No
Appliance Indirect Water Heater, Dishwasher, Dryer, Microwave, Washer
Exterior
Parking Features Attached, Private
Fence Back Yard, Fenced
Pool In Ground
Amenities Available Park
Private Pool No
Building
Lot Description Near Public Transit, Near Shops, Sprinklers In Front
Sewer Cesspool
Water Public
Structure Type Vinyl Siding,Frame
Schools
Elementary Schools William Floyd Elementary School
Middle Schools William Floyd Middle School
High Schools William Floyd High School
School District William Floyd
Others
Senior Community No
Special Listing Condition None
"My job is to find and attract mastery-based agents to the office, protect the culture, and make sure everyone is happy! "
