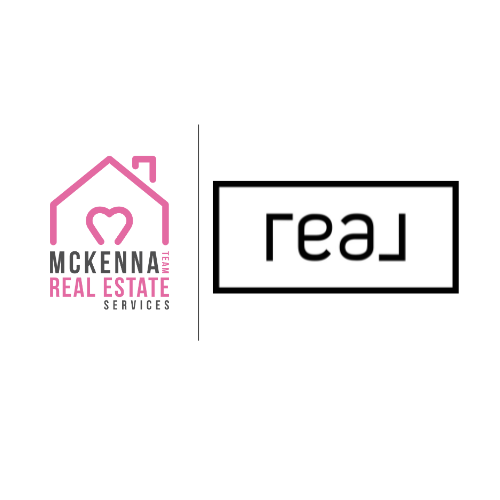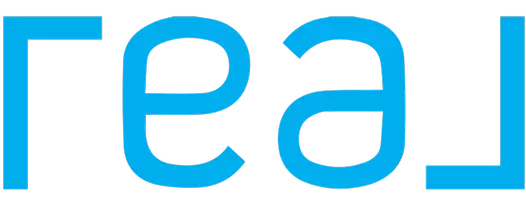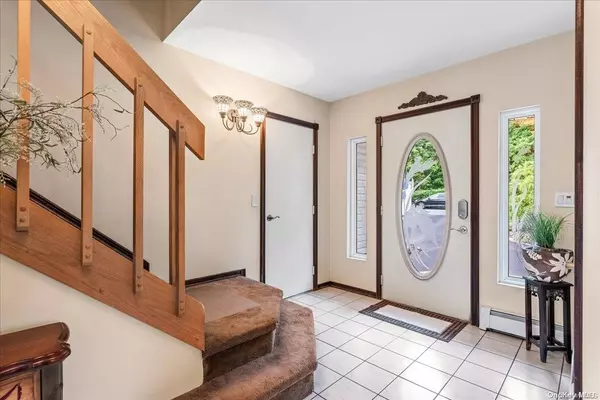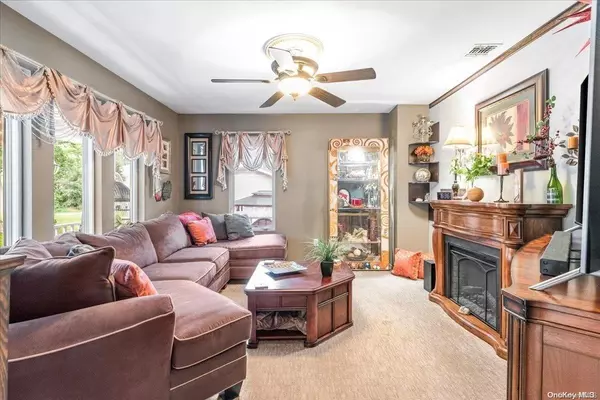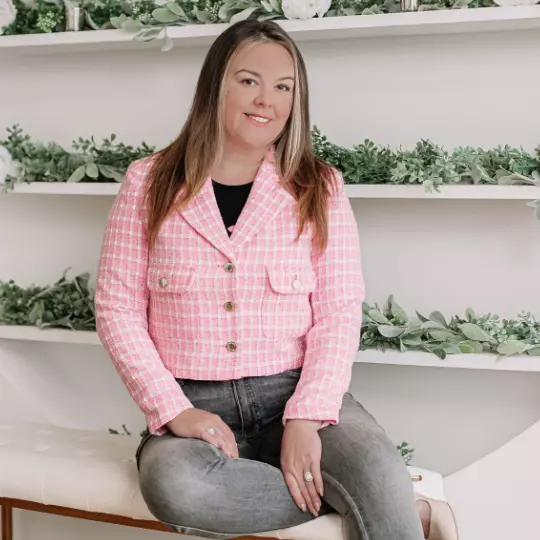
3 Beds
3 Baths
1,970 SqFt
3 Beds
3 Baths
1,970 SqFt
Key Details
Property Type Single Family Home
Sub Type Single Family Residence
Listing Status Pending
Purchase Type For Sale
Square Footage 1,970 sqft
Price per Sqft $368
MLS Listing ID KEYL3570304
Style Colonial
Bedrooms 3
Full Baths 2
Half Baths 1
Originating Board onekey2
Rental Info No
Year Built 1992
Annual Tax Amount $14,535
Lot Dimensions .36
Property Description
Location
State NY
County Suffolk County
Rooms
Basement Walk-Out Access, Full
Interior
Interior Features Cathedral Ceiling(s), Eat-in Kitchen, Entrance Foyer, Granite Counters, Primary Bathroom, Walk-In Closet(s)
Heating Baseboard, Oil
Cooling Central Air
Flooring Carpet, Hardwood
Fireplace No
Appliance Dishwasher, Disposal, Dryer, Microwave, Refrigerator, Tankless Water Heater, Washer
Exterior
Parking Features Attached, Driveway, Private
Fence Fenced
Pool Above Ground
Utilities Available Trash Collection Public
Amenities Available Park
Private Pool Yes
Building
Lot Description Near Public Transit, Near Shops, Sloped, Sprinklers In Front, Sprinklers In Rear
Sewer Cesspool
Water Public
Structure Type Frame,Vinyl Siding
Schools
Elementary Schools Lynwood Avenue School
Middle Schools Sagamore Middle School
High Schools Sachem High School East
School District Sachem
Others
Senior Community No
Special Listing Condition None

"My job is to find and attract mastery-based agents to the office, protect the culture, and make sure everyone is happy! "
