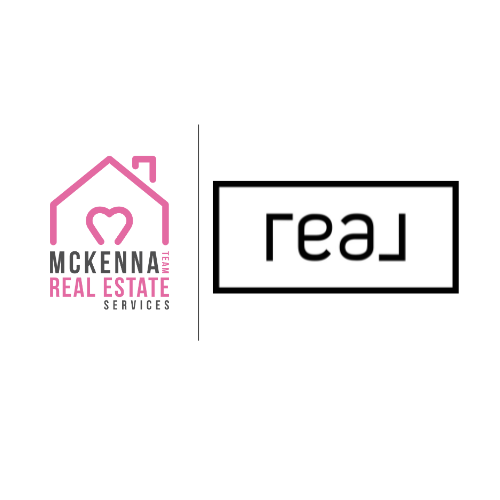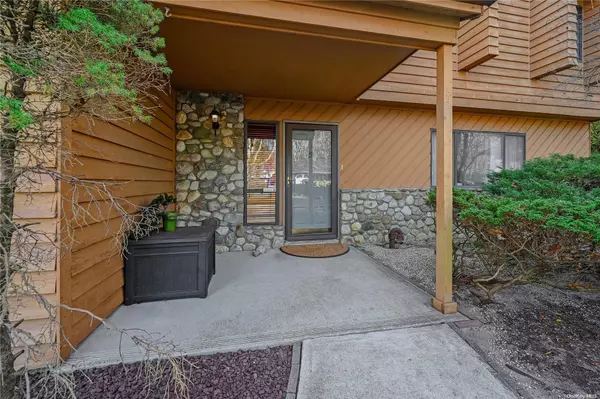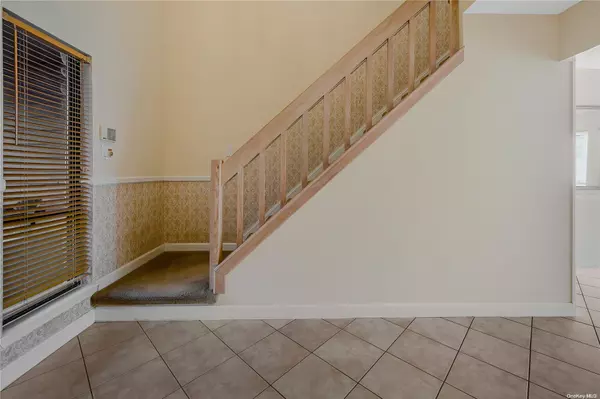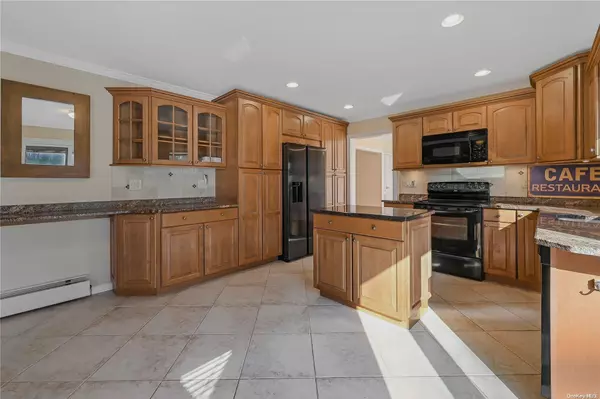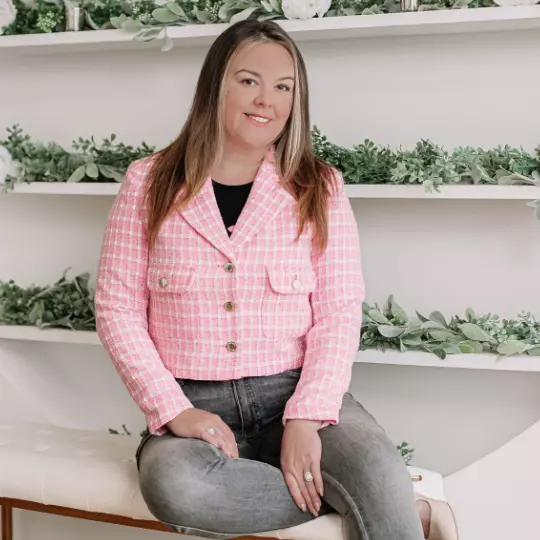
4 Beds
3 Baths
2,900 SqFt
4 Beds
3 Baths
2,900 SqFt
OPEN HOUSE
Sat Dec 28, 12:00pm - 1:30pm
Key Details
Property Type Single Family Home
Sub Type Single Family Residence
Listing Status Active
Purchase Type For Sale
Square Footage 2,900 sqft
Price per Sqft $223
Subdivision Jerhar Estates
MLS Listing ID KEYL3592455
Style Colonial
Bedrooms 4
Full Baths 2
Half Baths 1
Originating Board onekey2
Rental Info No
Year Built 1989
Annual Tax Amount $13,290
Lot Size 0.850 Acres
Acres 0.85
Property Description
Location
State NY
County Suffolk County
Interior
Interior Features Eat-in Kitchen, Entrance Foyer, Granite Counters, Walk-In Closet(s), Formal Dining, Primary Bathroom
Heating Oil, Baseboard
Cooling Wall/Window Unit(s)
Flooring Carpet, Ceramic Tile
Fireplaces Number 1
Fireplaces Type Gas
Fireplace Yes
Appliance Indirect Water Heater, Dishwasher, Dryer, Refrigerator, Washer
Laundry Electric Dryer Hookup, Washer Hookup
Exterior
Exterior Feature Mailbox
Parking Features Private, Attached
Garage Spaces 1.0
Fence Back Yard
Utilities Available Trash Collection Public
Private Pool No
Building
Lot Description Sprinklers In Front, Cul-De-Sac
Sewer Cesspool
Water Public
Level or Stories Two
Structure Type Frame,Cedar,Shake Siding,Vinyl Siding
Schools
Middle Schools Longwood Junior High School
High Schools Longwood High School
School District Longwood
Others
Senior Community No
Special Listing Condition None

"My job is to find and attract mastery-based agents to the office, protect the culture, and make sure everyone is happy! "
