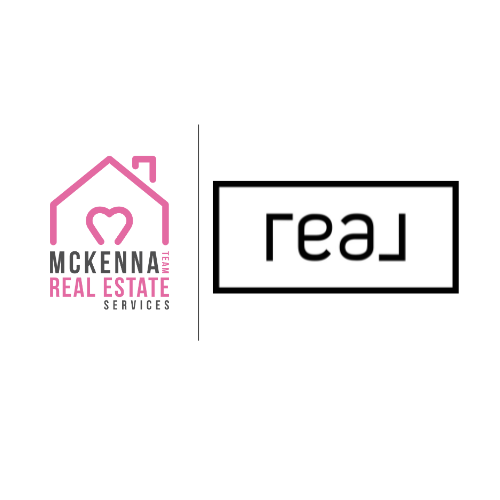
4 Beds
4 Baths
4,641 SqFt
4 Beds
4 Baths
4,641 SqFt
Key Details
Property Type Single Family Home
Sub Type Single Family Residence
Listing Status Active
Purchase Type For Rent
Square Footage 4,641 sqft
MLS Listing ID KEY801593
Style Contemporary
Bedrooms 4
Full Baths 4
Originating Board onekey2
Rental Info No
Year Built 2006
Lot Size 2.740 Acres
Acres 2.74
Property Description
Location
State NY
County Dutchess County
Rooms
Basement Full, Unfinished, Walk-Out Access
Interior
Interior Features First Floor Bedroom, First Floor Full Bath, Bidet, Chefs Kitchen, Double Vanity, Eat-in Kitchen, Granite Counters, High Ceilings, High Speed Internet, Kitchen Island, Primary Bathroom, Open Floorplan, Open Kitchen, Pantry, Soaking Tub, Tray Ceiling(s), Walk-In Closet(s)
Heating Hydro Air, Oil
Cooling Central Air
Flooring Hardwood
Fireplaces Number 2
Fireplaces Type Bedroom, Family Room, Living Room
Fireplace Yes
Appliance Cooktop, Dishwasher, Dryer, Microwave, Oven, Refrigerator, Stainless Steel Appliance(s), Washer, Wine Refrigerator
Laundry Laundry Room
Exterior
Exterior Feature Dock
Parking Features Attached, Driveway, Garage
Garage Spaces 2.0
Utilities Available Cable Available, Electricity Available, Propane, Trash Collection Private
Waterfront Description Beach Front,Lake Front,Stream,Water Access,Waterfront
View Lake, Mountain(s)
Garage true
Private Pool No
Building
Lot Description Back Yard, Cleared, Front Yard, Landscaped, Views, Waterfront
Story 2
Sewer Septic Tank
Water Drilled Well
Level or Stories Three Or More
Structure Type Frame
Schools
Elementary Schools Pawling Elementary School
Middle Schools Pawling Middle School
High Schools Pawling High School
School District Pawling
Others
Senior Community No
Special Listing Condition Security Deposit, See Remarks
Pets Allowed Call

"My job is to find and attract mastery-based agents to the office, protect the culture, and make sure everyone is happy! "







