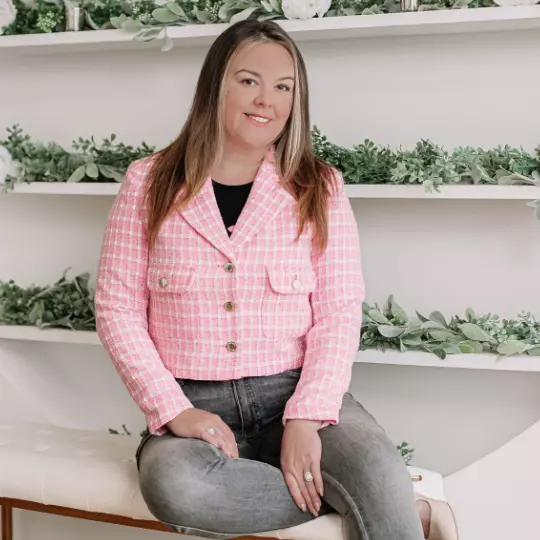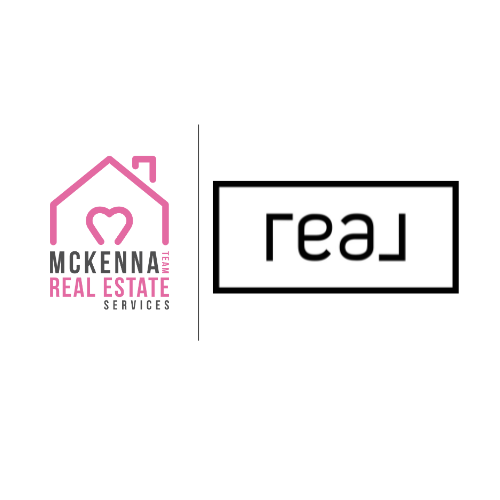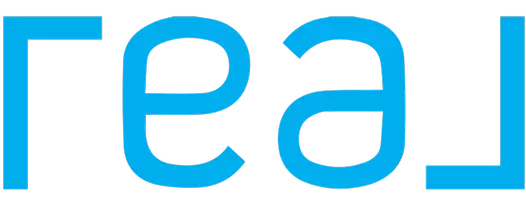
1 Bath
650 SqFt
1 Bath
650 SqFt
Key Details
Property Type Condo
Sub Type Stock Cooperative
Listing Status Active
Purchase Type For Sale
Square Footage 650 sqft
Price per Sqft $203
Subdivision 3240 Riverdale Ave Corp.
MLS Listing ID KEY801791
Style Other
Full Baths 1
Originating Board onekey2
Rental Info No
Year Built 1960
Property Description
The total living space of the apartment is approximately 650 square feet. The building was constructed in 1960 and features common walls facing east. It's a high-rise architectural style building, and the apartment is located on the 7th floor.
Regarding the surrounding area, the apartment is served by various schools, including P.S. 24 Spuyten Duyvil and Riverdale Kingsbridge Academy. Private schools are nearby, such as St. Margaret of Cortona School and Horace Mann School.
Location
State NY
County Bronx County
Interior
Interior Features Eat-in Kitchen, Elevator, Open Kitchen
Heating Natural Gas, Radiant
Cooling Wall/Window Unit(s)
Flooring Hardwood
Fireplace No
Appliance Refrigerator, Gas Water Heater
Laundry Common Area
Exterior
Parking Features Assigned
Garage Spaces 12.0
Utilities Available Trash Collection Public
Amenities Available Elevator(s), Live In Super, Park
View Open, Skyline
Total Parking Spaces 40
Garage true
Building
Lot Description Near Public Transit, Near School, Near Shops
Sewer Public Sewer
Water Public
Structure Type Brick
Schools
Elementary Schools Contact Agent
Middle Schools Contact Agent
High Schools Contact Agent
School District Bronx
Others
Senior Community No
Special Listing Condition None
Pets Allowed Dogs OK, Number Limit, Yes

"My job is to find and attract mastery-based agents to the office, protect the culture, and make sure everyone is happy! "







