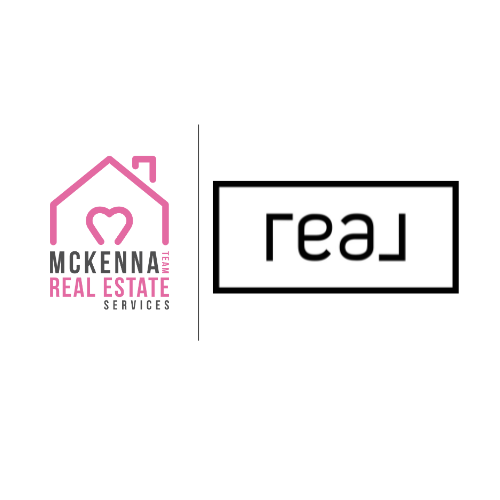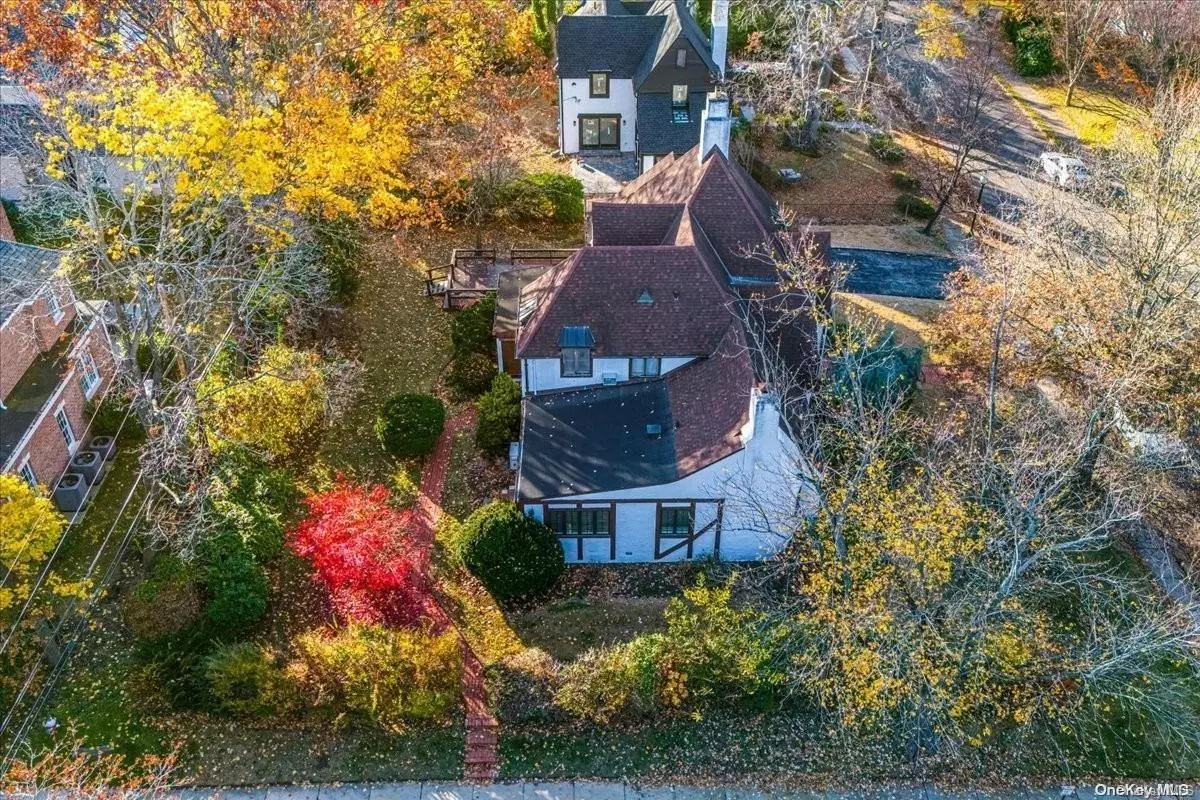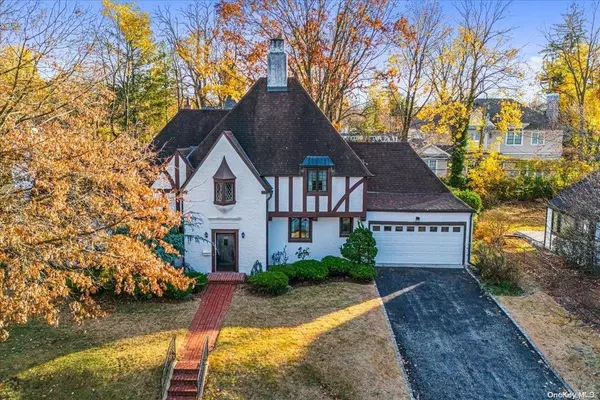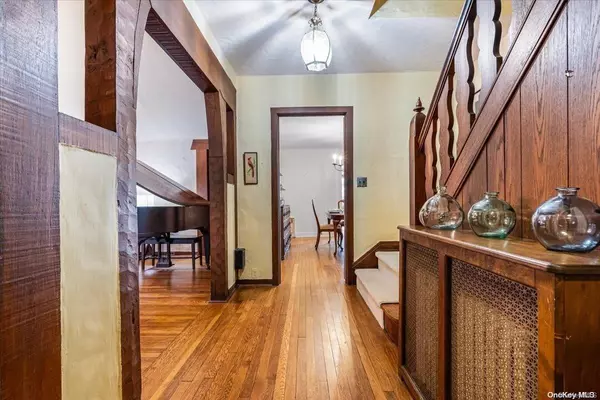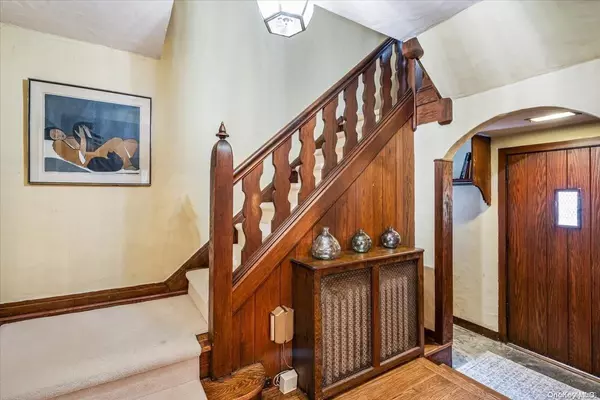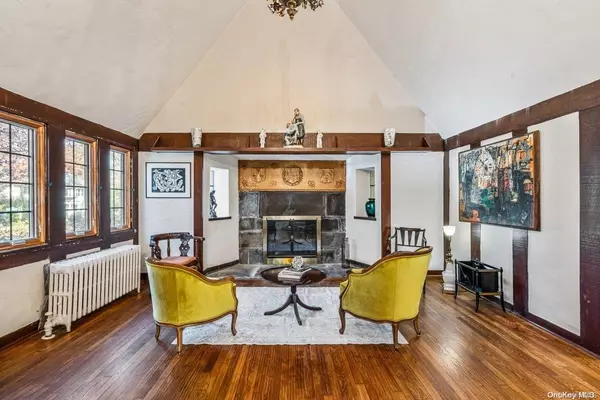
5 Beds
5 Baths
3,330 SqFt
5 Beds
5 Baths
3,330 SqFt
Key Details
Property Type Single Family Home
Sub Type Single Family Residence
Listing Status Active
Purchase Type For Sale
Square Footage 3,330 sqft
Price per Sqft $567
MLS Listing ID KEYL3593663
Style Tudor
Bedrooms 5
Full Baths 5
Originating Board onekey2
Rental Info No
Year Built 1898
Annual Tax Amount $34,387
Lot Dimensions 115x110
Property Description
Location
State NY
County Nassau County
Rooms
Basement Partial
Interior
Interior Features Cathedral Ceiling(s), Eat-in Kitchen, Entrance Foyer, Master Downstairs, Walk-In Closet(s), Formal Dining, Primary Bathroom, Chandelier
Heating Oil, Hot Water
Cooling Ductless
Flooring Hardwood
Fireplaces Number 1
Fireplace Yes
Appliance Cooktop, Dryer, Refrigerator, Washer, Gas Water Heater, Electric Water Heater
Exterior
Parking Features Attached, Driveway, Private
Amenities Available Park
Private Pool No
Building
Lot Description Near Public Transit, Near Shops, Corner Lot
Water Public
Level or Stories Two
Structure Type Stone,Stucco,Frame
Schools
Elementary Schools E M Baker School
Middle Schools Great Neck South Middle School
High Schools Great Neck South High School
School District Great Neck
Others
Senior Community No
Special Listing Condition None

"My job is to find and attract mastery-based agents to the office, protect the culture, and make sure everyone is happy! "
