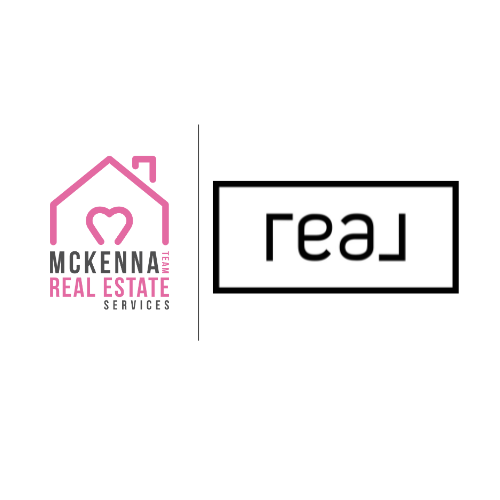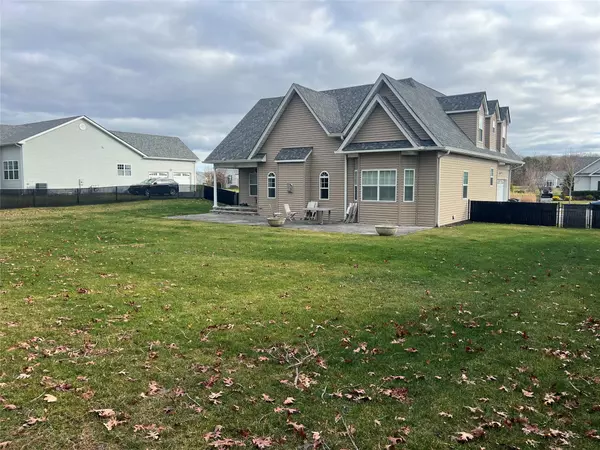
3 Beds
3 Baths
2,732 SqFt
3 Beds
3 Baths
2,732 SqFt
Key Details
Property Type Condo
Sub Type Condominium
Listing Status Active
Purchase Type For Sale
Square Footage 2,732 sqft
Price per Sqft $366
Subdivision The Ranches At Eastport
MLS Listing ID KEY803038
Style Other
Bedrooms 3
Full Baths 3
HOA Fees $888/mo
Originating Board onekey2
Rental Info No
Year Built 2016
Annual Tax Amount $6,956
Property Description
Location
State NY
County Suffolk County
Rooms
Basement Unfinished
Interior
Interior Features First Floor Bedroom, First Floor Full Bath, Cathedral Ceiling(s), Ceiling Fan(s), Eat-in Kitchen, ENERGY STAR Qualified Door(s), Entrance Foyer, Formal Dining, Granite Counters, High Ceilings, Primary Bathroom, Master Downstairs, Open Floorplan, Open Kitchen, Recessed Lighting, Walk Through Kitchen, Walk-In Closet(s), Washer/Dryer Hookup
Heating Forced Air, Natural Gas
Cooling Central Air
Fireplace No
Appliance Dishwasher, Dryer, ENERGY STAR Qualified Appliances, Gas Range, Microwave, Oven, Refrigerator, Stainless Steel Appliance(s), Washer, Gas Water Heater
Exterior
Garage Spaces 2.0
Utilities Available Natural Gas Connected
Amenities Available Basketball Court, Clubhouse, Dog Park, Fitness Center, Gated, Landscaping, Maintenance Grounds, Pool, Snow Removal, Tennis Court(s), Trash
View Lake
Garage true
Building
Sewer Cesspool
Water Public
Structure Type Frame
Schools
Elementary Schools Eastport Elementary School
Middle Schools Eastport-South Manor Jr-Sr Hs
High Schools Eastport-South Manor Jr-Sr Hs
School District Eastport-South Manor
Others
Senior Community No
Special Listing Condition None
Pets Allowed No Restrictions

"My job is to find and attract mastery-based agents to the office, protect the culture, and make sure everyone is happy! "







