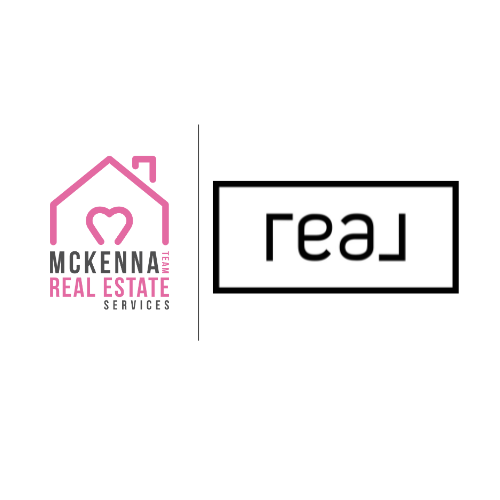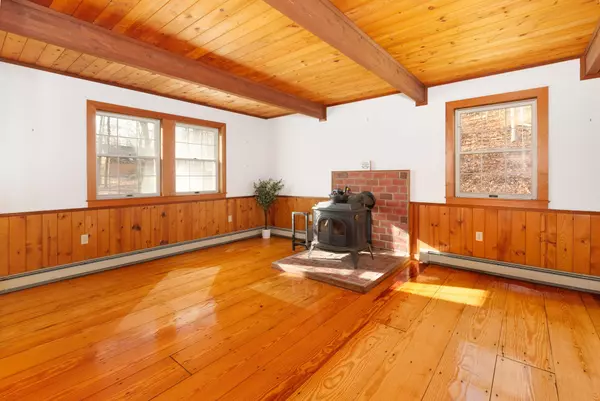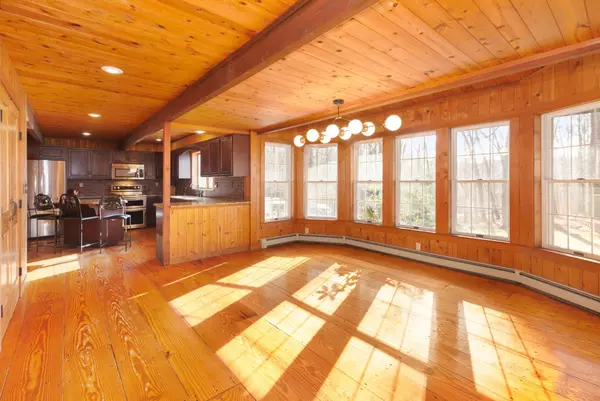4 Beds
3 Baths
4,126 SqFt
4 Beds
3 Baths
4,126 SqFt
Key Details
Property Type Single Family Home
Sub Type Single Family Residence
Listing Status Active
Purchase Type For Sale
Square Footage 4,126 sqft
Price per Sqft $237
MLS Listing ID KEY800272
Style Colonial,Farm House,Mini Estate
Bedrooms 4
Full Baths 2
Half Baths 1
Originating Board onekey2
Rental Info No
Year Built 1983
Annual Tax Amount $23,257
Lot Size 5.020 Acres
Acres 5.02
Property Description
Location
State NY
County Westchester County
Rooms
Basement Finished, See Remarks, Storage Space, Walk-Out Access
Interior
Interior Features Beamed Ceilings, Breakfast Bar, Chandelier, Double Vanity, Eat-in Kitchen, Entertainment Cabinets, Formal Dining, Granite Counters, High Ceilings, His and Hers Closets, Kitchen Island, Primary Bathroom, Natural Woodwork, Open Floorplan, Open Kitchen, Pantry, Quartz/Quartzite Counters, Storage
Heating Oil, Propane
Cooling Wall/Window Unit(s)
Flooring Carpet, Wood
Fireplaces Type Wood Burning Stove
Fireplace No
Appliance Cooktop, Dishwasher, Dryer, Freezer, Microwave, Oven, Refrigerator, Stainless Steel Appliance(s), Washer, Wine Refrigerator
Laundry Laundry Room
Exterior
Parking Features Driveway, Garage
Garage Spaces 2.0
Utilities Available Trash Collection Private
Garage true
Building
Sewer Septic Tank
Water Drilled Well
Structure Type Post and Beam
Schools
Elementary Schools Primrose
Middle Schools Somers Middle School
High Schools Somers Senior High School
School District Somers
Others
Senior Community No
Special Listing Condition None
"My job is to find and attract mastery-based agents to the office, protect the culture, and make sure everyone is happy! "







