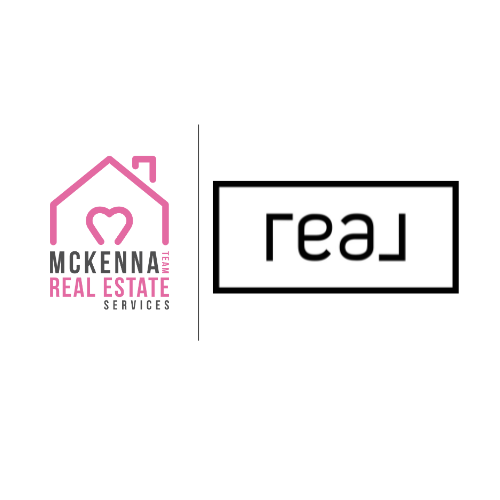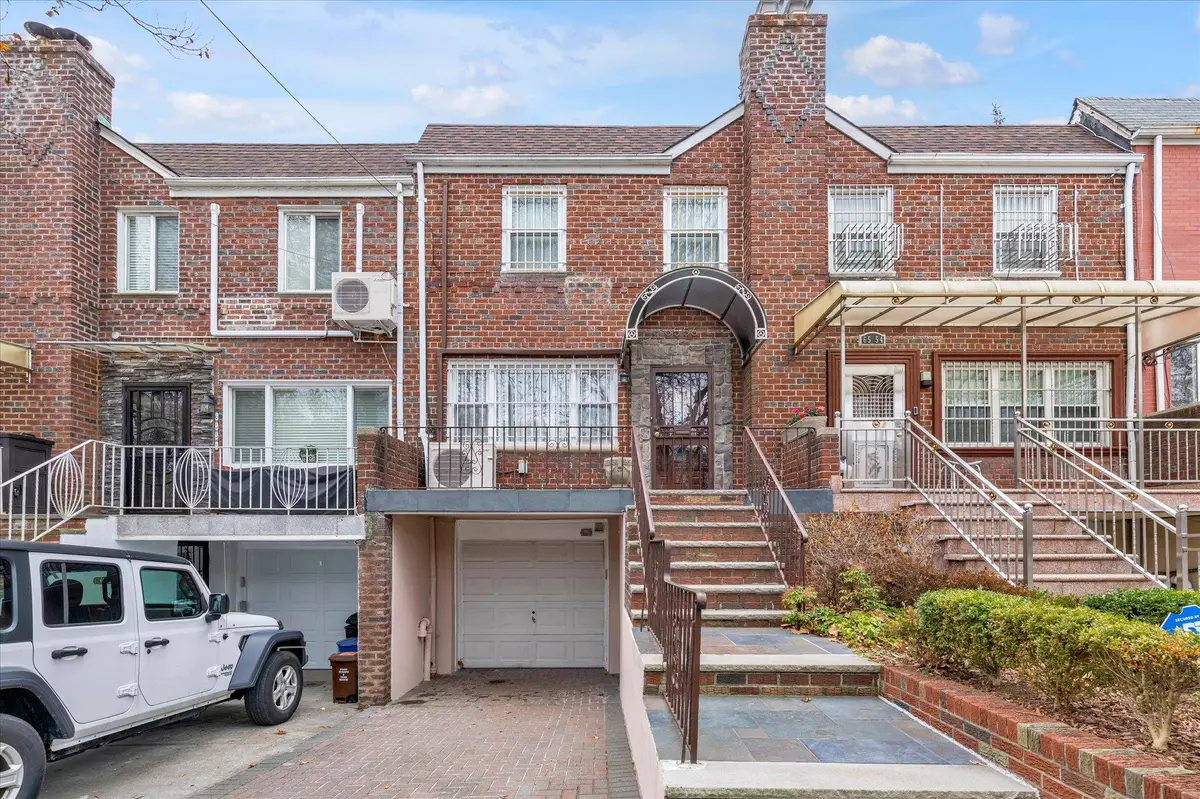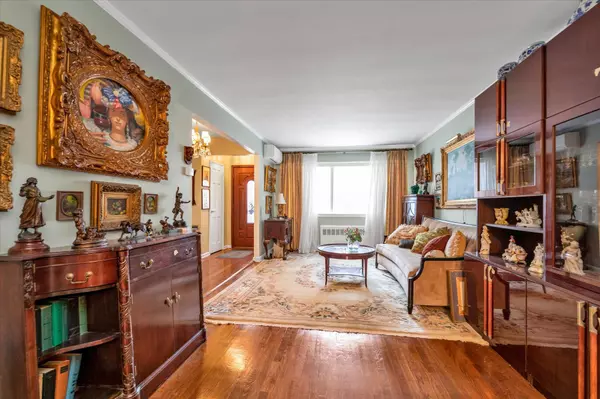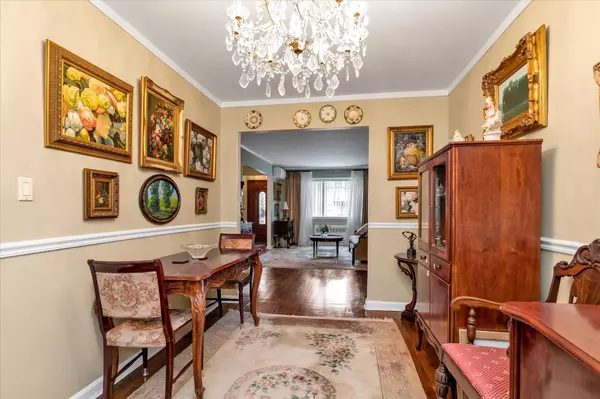2 Beds
2 Baths
1,332 SqFt
2 Beds
2 Baths
1,332 SqFt
Key Details
Property Type Single Family Home
Sub Type Single Family Residence
Listing Status Active
Purchase Type For Sale
Square Footage 1,332 sqft
Price per Sqft $743
MLS Listing ID KEY803928
Style Colonial
Bedrooms 2
Full Baths 1
Half Baths 1
Originating Board onekey2
Rental Info No
Year Built 1956
Annual Tax Amount $8,720
Lot Dimensions 18x100
Property Description
Location
State NY
County Queens
Rooms
Basement Finished
Interior
Interior Features Eat-in Kitchen, Entrance Foyer, Formal Dining, Granite Counters, Storage
Heating Natural Gas, Steam
Cooling Ductless
Flooring Hardwood
Fireplace No
Appliance Dishwasher, Dryer, Freezer, Gas Oven, Refrigerator, Stainless Steel Appliance(s), Washer, Gas Water Heater
Laundry In Basement
Exterior
Parking Features Driveway, Garage, Off Street
Garage Spaces 1.0
Fence Back Yard
Utilities Available Cable Connected, Electricity Connected, Natural Gas Connected, Sewer Connected, Trash Collection Public, Water Connected
View Neighborhood
Garage true
Private Pool No
Building
Lot Description Back Yard, Level, Near Public Transit, Near School, Near Shops
Sewer Public Sewer
Water Public
Structure Type Brick
Schools
Elementary Schools Ps 174 William Sidney Mount
Middle Schools Jhs 190 Russell Sage
High Schools Queens Metropolitan High School
School District Queens 28
Others
Senior Community No
Special Listing Condition None
"My job is to find and attract mastery-based agents to the office, protect the culture, and make sure everyone is happy! "







