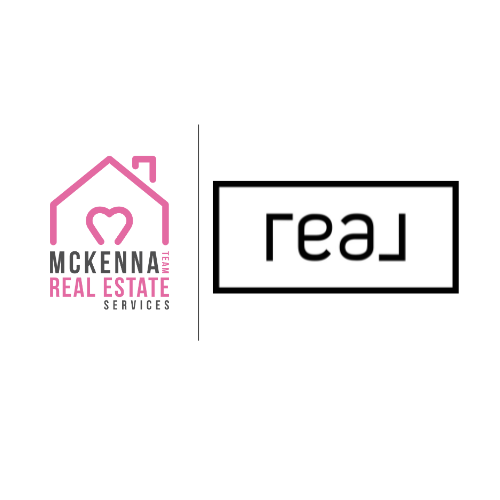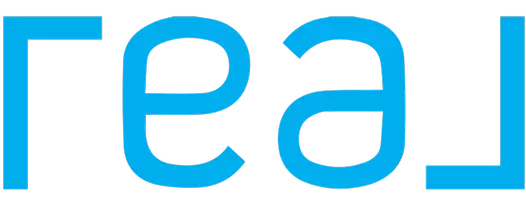GET MORE INFORMATION
$ 1,410,000
$ 1,188,900 18.6%
3 Beds
3 Baths
2,400 SqFt
$ 1,410,000
$ 1,188,900 18.6%
3 Beds
3 Baths
2,400 SqFt
Key Details
Sold Price $1,410,000
Property Type Single Family Home
Sub Type Single Family Residence
Listing Status Sold
Purchase Type For Sale
Square Footage 2,400 sqft
Price per Sqft $587
Subdivision Little Neck Hills
MLS Listing ID KEY802328
Sold Date 04/10/25
Style Mid-Century Modern,Split Ranch
Bedrooms 3
Full Baths 3
HOA Y/N No
Originating Board onekey2
Rental Info No
Year Built 1958
Annual Tax Amount $13,710
Lot Size 9,500 Sqft
Acres 0.2181
Lot Dimensions 100 x 85
Property Sub-Type Single Family Residence
Property Description
Location
State NY
County Queens
Rooms
Basement See Remarks
Interior
Interior Features Eat-in Kitchen, Entrance Foyer, Formal Dining, Primary Bathroom, Open Floorplan, Storage, Walk-In Closet(s), Washer/Dryer Hookup
Heating Baseboard
Cooling Central Air
Flooring Carpet, Hardwood, Tile, Vinyl, Wood
Fireplaces Number 1
Fireplaces Type Family Room, Wood Burning
Fireplace Yes
Appliance Dishwasher, Dryer, Gas Cooktop, Tankless Water Heater, Washer
Laundry Gas Dryer Hookup, In Basement, Laundry Room, Washer Hookup
Exterior
Parking Features Driveway, Garage
Garage Spaces 2.0
Utilities Available Natural Gas Connected
View City, Neighborhood
Total Parking Spaces 4
Garage true
Private Pool No
Building
Lot Description Back Yard, Corner Lot, Front Yard, Near Public Transit, Near School, Near Shops, See Remarks, Sloped, Sprinklers In Front, Stone/Brick Wall
Sewer Public Sewer
Water Public
Level or Stories Multi/Split
Structure Type Brick,Shingle Siding
Schools
Elementary Schools Ps 94 David D Porter
Middle Schools Jhs 67 Louis Pasteur
High Schools Benjamin N Cardozo High School
School District Queens 26
Others
Senior Community No
Special Listing Condition None
Bought with House of Rebate Inc
"My job is to find and attract mastery-based agents to the office, protect the culture, and make sure everyone is happy! "


