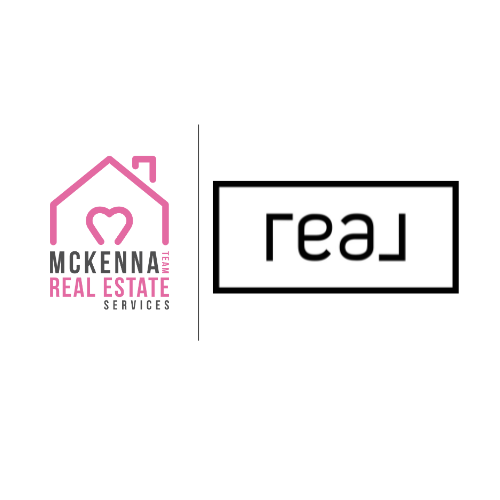6 Beds
6 Baths
4,400 SqFt
6 Beds
6 Baths
4,400 SqFt
Key Details
Property Type Single Family Home
Sub Type Single Family Residence
Listing Status Active
Purchase Type For Sale
Square Footage 4,400 sqft
Price per Sqft $290
MLS Listing ID KEY838668
Style Colonial,Other
Bedrooms 6
Full Baths 6
HOA Y/N No
Originating Board onekey2
Rental Info No
Year Built 1910
Annual Tax Amount $17,959
Lot Size 0.740 Acres
Acres 0.74
Property Sub-Type Single Family Residence
Property Description
The crown jewel of the estate is a 2200 square foot spa, an oasis of relaxation featuring an indoor saline swimming pool encased in walls of windows, creating a seamless integration with nature. The spa experience is completed with a sauna, jacuzzi, well-appointed kitchen and wet bar, full tiled bath and shower, and a tranquil lounge area.
The allure continues with the largest apartment, designed for ultimate comfort and luxury, with an open floor plan, rustic beams, and a cozy wood-burning stove. This two-bedroom haven offers not one, but two full baths, ensuring ample space and privacy.
Delight in the quaint studio apartment, with its own private backyard patio—perfect for morning coffee or evening star-gazing. Experience the warmth of the adorable one-bedroom unit featuring a stone fireplace with Jotul insert, setting a romantic mood on chilly evenings.
Gaze out from the upstairs two-bedroom apartment's outside deck, offering picturesque mountain views. Additionally, a charming three-season artist studio overlooks an ornamental pond, inspiring creativity and serenity.
Notable conveniences include separate utilities, along with municipal water and sewer services, ensuring ease of management. The entire building encompasses 4400 square feet of living space, ready to generate revenue.
Situated at the end of a tranquil dead-end street, yet just steps from the vibrant town center—where an array of shops, art galleries, restaurants, and coffee houses await—the location couldn't be more ideal. Moreover, a NYC bus stop is a mere two-minute walk away, offering easy accessibility for residents or guests.
This is more than a property; it's a lifestyle and an investment in one of the most sought-after locations in Woodstock, NY. Explore the potential, and imagine the possibilities, with this one-of-a-kind offering.
Location
State NY
County Ulster County
Rooms
Basement Partial, Unfinished
Interior
Interior Features Beamed Ceilings, Breakfast Bar, Built-in Features, Cathedral Ceiling(s), Formal Dining, In-Law Floorplan, Primary Bathroom, Master Downstairs, Natural Woodwork, Open Floorplan, Original Details, Washer/Dryer Hookup, Wet Bar
Heating Baseboard, Forced Air, Propane
Cooling Central Air
Fireplaces Number 1
Fireplaces Type Living Room, Wood Burning
Fireplace Yes
Appliance Dryer, Refrigerator, Washer
Laundry Laundry Room
Exterior
Exterior Feature Courtyard, Garden
Parking Features Driveway, Off Street, Private
Fence Back Yard, Fenced, Wood
Pool In Ground, Indoor, Pool/Spa Combo, Salt Water
Utilities Available Propane
View Mountain(s)
Garage false
Private Pool Yes
Building
Lot Description Cul-De-Sac, Front Yard, Garden, Landscaped, Level, Near Public Transit, Near Shops, Private, Views
Sewer Public Sewer
Water Public
Level or Stories Two
Schools
Elementary Schools Woodstock Elementary School
Middle Schools Onteora Middle School
High Schools Onteora High School
School District Onteora
Others
Senior Community No
Special Listing Condition None
"My job is to find and attract mastery-based agents to the office, protect the culture, and make sure everyone is happy! "







