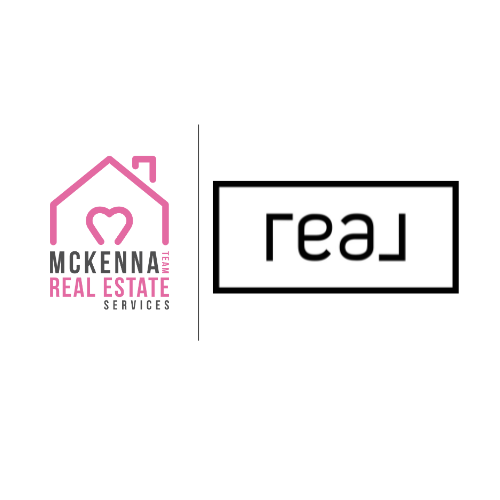3 Beds
2 Baths
1,375 SqFt
3 Beds
2 Baths
1,375 SqFt
Key Details
Property Type Condo
Sub Type Stock Cooperative
Listing Status Active
Purchase Type For Sale
Square Footage 1,375 sqft
Price per Sqft $472
MLS Listing ID KEY839303
Style Other
Bedrooms 3
Full Baths 2
Maintenance Fees $1,335
HOA Y/N No
Originating Board onekey2
Rental Info No
Year Built 1930
Property Sub-Type Stock Cooperative
Property Description
Every detail has been carefully upgraded, including all-new electrical wiring, a new panel, and completely replaced plumbing. The kitchen showcases brand-new cabinetry, countertops, and high-end appliances—including a washer and dryer—while both bathrooms feature contemporary fixtures and elegant finishes.
Storage is abundant with a newly added walk-in closet for general apartment use and an additional walk-in closet in the primary suite. The original wood flooring has been expertly sanded and refinished, preserving its warmth and character. Gypsum board lamination along the perimeter walls enhances both the finish and sound insulation, ensuring a peaceful living environment.
Wired for FIOS and designed for modern living, this stunning residence presents a rare opportunity to enjoy a thoughtfully upgraded home in a prime location.
Location
State NY
County Queens
Rooms
Basement Common
Interior
Interior Features Eat-in Kitchen, Elevator, Formal Dining, Walk-In Closet(s)
Heating Natural Gas
Cooling Wall/Window Unit(s)
Fireplace No
Appliance Dryer, Oven, Refrigerator, Washer
Exterior
Utilities Available Trash Collection Public
Garage false
Building
Sewer Public Sewer
Water Public
Structure Type Brick
Schools
Elementary Schools Ps 99 Kew Gardens
Middle Schools Jhs 190 Russell Sage
High Schools Hillcrest High School
School District Queens 28
Others
Senior Community No
Special Listing Condition None
Pets Allowed Cats OK, Dogs OK, Yes
"My job is to find and attract mastery-based agents to the office, protect the culture, and make sure everyone is happy! "







