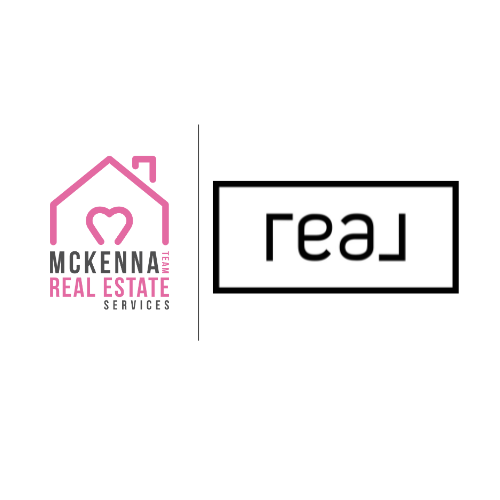4 Beds
3 Baths
2,196 SqFt
4 Beds
3 Baths
2,196 SqFt
Key Details
Property Type Single Family Home
Sub Type Single Family Residence
Listing Status Active
Purchase Type For Sale
Square Footage 2,196 sqft
Price per Sqft $363
Subdivision Smithtown Hillside
MLS Listing ID KEY844006
Style Exp Ranch
Bedrooms 4
Full Baths 3
HOA Y/N No
Originating Board onekey2
Rental Info No
Year Built 1965
Annual Tax Amount $16,332
Lot Size 0.370 Acres
Acres 0.37
Property Sub-Type Single Family Residence
Property Description
Nestled On A Beautifully Landscaped .37-Acre Corner Lot, This Sprawling Ranch Rambler With A Full Finished Basement Offers The Perfect Blend Of Comfort, Space, And Charm. Step Inside To An Inviting Foyer Adorned With Porcelain Tile That Flows Effortlessly Into The Expansive Open-Concept Living Room And Formal Dining Room—Ideal For Entertaining And Everyday Living. The Heart Of The Home Is The Oversized
Kitchen, Featuring Warm Oak Cabinetry, A Pantry Closet, Dedicated Coffee Station, Dining Area, And Plenty Of Counter Space—Truly A Dream Layout For Hosting Gatherings. Down The Hall, You'll Find The Fully Renovated Main Bathroom With Double Vanity Sinks, The Spacious Primary Suite With A Walk-In Closet And Updated En-Suite Bath, Plus Two Additional Generously Sized Bedrooms—All With Original Oakwood Flooring. The Finished Lower Level Offers Incredible Versatility With A Large Family Room Centered Around A Cozy Fireplace, A Fourth Bedroom, Full Bathroom, Laundry Area, And A Dedicated Utility/Storage Room Housing The Brand-New Gas Burner And Hot Water Heater. The Direct Access To The Two-Car Garage Completes This Level. Step Outside To Enjoy Peaceful Mornings On The Covered Front Porch Or Entertain Guests In The Private Backyard Oasis, Featuring A Stunning Paver Patio And In-Ground Pool. The Oversized Driveway Leads To The Two-Car Garage, Additional Upper Yard Space, And A Convenient Shed. Don't Miss This Incredible Opportunity To Own A Beautifully Maintained Home In One Of Smithtown's Most Sought-After Neighborhoods!
Location
State NY
County Suffolk County
Rooms
Basement Finished, Full
Interior
Interior Features Double Vanity, Eat-in Kitchen, Entrance Foyer, Formal Dining, Open Floorplan, Storage, Walk-In Closet(s)
Cooling Central Air
Flooring Hardwood
Fireplaces Number 1
Fireplace Yes
Appliance Dishwasher, Dryer, Refrigerator, Washer
Laundry Laundry Room
Exterior
Parking Features Driveway, Garage, Private
Garage Spaces 2.0
Fence Vinyl
Pool In Ground
Utilities Available See Remarks
Garage true
Private Pool Yes
Building
Lot Description Corner Lot
Sewer Cesspool
Water Public
Level or Stories Two
Schools
Elementary Schools Accompsett Elementary School
Middle Schools Accompsett Middle School
High Schools Smithtown High School-West
School District Smithtown
Others
Senior Community No
Special Listing Condition None
Virtual Tour https://listings.epmrealestatephotography.com/sites/enaxqon/unbranded
"My job is to find and attract mastery-based agents to the office, protect the culture, and make sure everyone is happy! "







