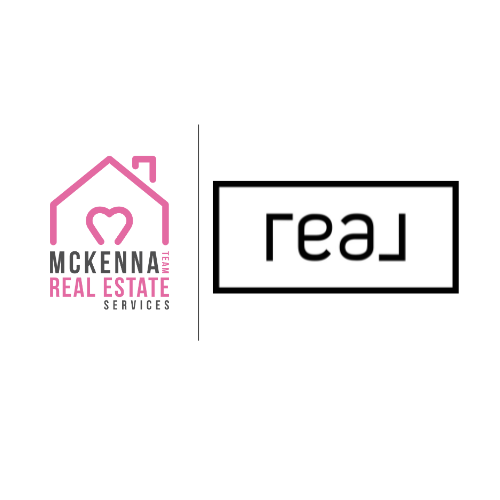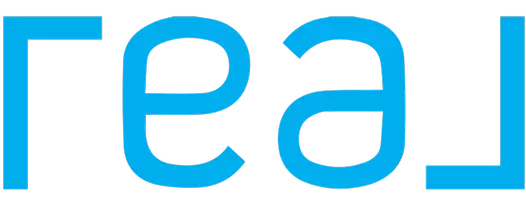4 Beds
2 Baths
1,750 SqFt
4 Beds
2 Baths
1,750 SqFt
OPEN HOUSE
Sun Apr 13, 12:00am - 1:30pm
Key Details
Property Type Single Family Home
Sub Type Single Family Residence
Listing Status Active
Purchase Type For Sale
Square Footage 1,750 sqft
Price per Sqft $439
MLS Listing ID KEY846206
Style A-Frame
Bedrooms 4
Full Baths 2
HOA Y/N No
Originating Board onekey2
Rental Info No
Year Built 1985
Annual Tax Amount $14,236
Lot Dimensions 78x100
Property Sub-Type Single Family Residence
Property Description
Nestled on an oversized property, this beautifully updated Colonial offers the perfect blend of charm and modern convenience. Featuring 4 spacious bedrooms and 2 full, renovated bathrooms, this home is designed for comfort and style.
Enjoy cooking in the beautiful eat-in kitchen, host unforgettable gatherings in the full formal dining room, and relax in the open, airy living room with cathedral ceilings and a cozy brick wood burning fireplace.
The finished basement with brand-new tile flooring adds versatile space for a playroom, office, or entertainment area. You'll love the abundant closet space throughout the home.
Outside leads to an oversized fenced yard complete with a bi-level deck—ideal for outdoor entertaining. The rare oversized 2-car attached garage offers plenty of room for storage or hobby space.
This home has been totally remodeled, top to bottom 2 years ago and is move in ready. It is perfect for entertaining, both inside and out! Just unpack and move in!
Location
State NY
County Suffolk County
Rooms
Basement Finished, Full, Storage Space
Interior
Interior Features Cathedral Ceiling(s), Double Vanity, Eat-in Kitchen, Formal Dining, Granite Counters, High Ceilings, His and Hers Closets, Primary Bathroom, Open Kitchen, Pantry, Recessed Lighting, Smart Thermostat, Storage, Washer/Dryer Hookup
Heating Baseboard
Cooling Wall/Window Unit(s)
Flooring Carpet, Hardwood, Tile
Fireplaces Number 1
Fireplaces Type Masonry, Wood Burning
Fireplace Yes
Appliance Cooktop, Dishwasher, Dryer, Electric Oven, Electric Range, ENERGY STAR Qualified Appliances, Exhaust Fan, Microwave, Refrigerator, Washer, Oil Water Heater
Laundry In Basement
Exterior
Garage Spaces 2.0
Fence Back Yard
Utilities Available Cable Connected, Electricity Connected, Phone Connected, Trash Collection Public, Water Connected
Total Parking Spaces 4
Garage true
Private Pool No
Building
Sewer Cesspool
Water Public
Level or Stories Bi-Level
Structure Type Vinyl Siding
Schools
Elementary Schools James H Boyd Elementary School
Middle Schools Elwood Middle School
High Schools Elwood/John Glenn High School
School District Elwood
Others
Senior Community No
Special Listing Condition None
Virtual Tour https://tour.vht.com/434451459/idxs
"My job is to find and attract mastery-based agents to the office, protect the culture, and make sure everyone is happy! "







