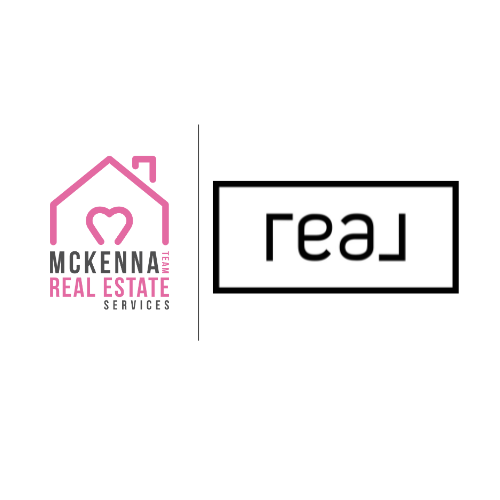3 Beds
2 Baths
2,700 SqFt
3 Beds
2 Baths
2,700 SqFt
OPEN HOUSE
Sun Apr 13, 1:30pm - 3:00pm
Key Details
Property Type Single Family Home
Sub Type Single Family Residence
Listing Status Active
Purchase Type For Sale
Square Footage 2,700 sqft
Price per Sqft $370
Subdivision Huntington Village
MLS Listing ID KEY846672
Style Tudor
Bedrooms 3
Full Baths 2
HOA Y/N No
Originating Board onekey2
Rental Info No
Year Built 1955
Annual Tax Amount $10,807
Lot Size 5,227 Sqft
Acres 0.12
Property Sub-Type Single Family Residence
Property Description
Elegantly arched entrances guide you into the formal dining room, detailed with exquisite crown mouldings throughout. The main level boasts a lovely guest bedroom conveniently located near a full bathroom with a bathtub and glass shower partition. The flexible layout offers the perfect options for a home office, den, or even a third bedroom.
The expansive eat-in kitchen is a true culinary delight, showcasing beautiful granite countertops, refinished cabinets, and top-of-the-line stainless steel appliances, including a gas cooktop and convection oven. A sun-drenched dining area features glass French doors that open up to the serene pool patio.
Ascend to the second floor, where the full-level primary en-suite awaits, complete with a sunroom, an elegant bedroom, a marble bathroom with a glass shower enclosure, a cozy sitting area or home office, and a spacious dressing room with a walk-in closet.
Step outside into your private backyard oasis, a resort-level retreat that has been completely updated, featuring a blue stone patio and pool surround, an inviting inground pool, a lounge deck, new Cambridge pavers, and lush mature plantings enhanced by landscape lighting. There's ample storage with a shed and a two-car garage, while the full basement with an outside entrance houses essential utilities and the washer/dryer.
Enjoy the incredible advantage of exceptionally low taxes at just $10,807! With features such as gas heat, central AC, a newly paved driveway, a multi-zone sprinkler system, and gutter guards, this property truly stands out as the ideal village haven! Surrounded by all the dining, shops, entertainment venues and natural beauty that Huntington has to offer. Don't miss the opportunity to make this beauty your own!
Location
State NY
County Suffolk County
Rooms
Basement Full, Unfinished
Interior
Interior Features Chandelier, Crown Molding, Eat-in Kitchen, Entrance Foyer, Formal Dining, Granite Counters, Primary Bathroom, Original Details, Pantry, Recessed Lighting, Storage, Walk-In Closet(s), Washer/Dryer Hookup
Heating Baseboard
Cooling Central Air
Flooring Hardwood
Fireplaces Number 1
Fireplaces Type Living Room, Wood Burning
Fireplace Yes
Appliance Convection Oven, Dishwasher, Dryer, Exhaust Fan, Freezer, Gas Cooktop, Microwave, Refrigerator, Stainless Steel Appliance(s), Washer, Gas Water Heater
Laundry In Basement
Exterior
Exterior Feature Garden, Lighting, Mailbox, Rain Gutters
Parking Features Detached, Driveway, Garage
Garage Spaces 2.0
Fence Fenced
Pool In Ground
Utilities Available Trash Collection Public
View Neighborhood
Total Parking Spaces 10
Garage true
Private Pool Yes
Building
Lot Description Landscaped, Level, Near Public Transit, Near Shops, Sprinklers In Front, Sprinklers In Rear
Sewer Public Sewer
Water Public
Level or Stories Three Or More
Structure Type Stucco
Schools
Elementary Schools Contact Agent
Middle Schools J Taylor Finley Middle School
High Schools Huntington High School
School District Huntington
Others
Senior Community No
Special Listing Condition None
"My job is to find and attract mastery-based agents to the office, protect the culture, and make sure everyone is happy! "







