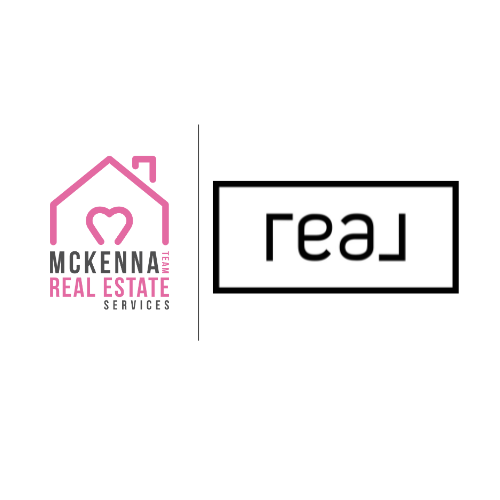3 Beds
3 Baths
1,906 SqFt
3 Beds
3 Baths
1,906 SqFt
OPEN HOUSE
Sun Apr 13, 2:00pm - 5:00pm
Key Details
Property Type Single Family Home
Sub Type Single Family Residence
Listing Status Active
Purchase Type For Sale
Square Footage 1,906 sqft
Price per Sqft $838
MLS Listing ID KEY847783
Style Colonial
Bedrooms 3
Full Baths 2
Half Baths 1
HOA Y/N No
Originating Board onekey2
Rental Info No
Year Built 2020
Annual Tax Amount $13,388
Lot Dimensions 50X100
Property Sub-Type Single Family Residence
Property Description
Nestled mid-block on a quiet street in the charming neighborhood of Mineola, this custom-built 3-bedroom, 2.5-bath residence offers exceptional quality and design. Built in 2020 and located within the highly sought-after East Williston School District, this home is a rare find that blends timeless craftsmanship with modern luxury.
Inside, you'll find #1 select White Oak flooring throughout and a stunning custom White Oak staircase that sets the tone for the elegant interior. The gourmet kitchen boasts American-made custom cabinetry, a Sub-Zero refrigerator, Wolf oven, KitchenAid wall oven and microwave, and a two-level island refrigerator—all centered around an impressive 8-foot center island with a built-up quartzite countertop, perfect for both everyday living and entertaining.
Enjoy luxurious comfort all year long with 2-zone radiant heat throughout the entire home, 2-zone central air conditioning, 2-zone forced air heating as a backup, and a high-efficiency 200,000 BTU wall-mounted gas burnerwith a 100-gallon hot water storage tank. The home is equipped with 200-amp electric service, plus an additional 100-amp panel in the garage.
Every detail was thoughtfully designed, from the Andersen E Series aluminum-clad windows and AZEK-finished columns, patio walls, and ceiling, to the Hardy Board exterior, natural stone/blue stone wrap edging, and porcelain tile finishes on both the front porch and rear patio. The mahogany front door with sidelights adds a rich and welcoming touch.
Additional features include a security camera system, Sonos and multi-room/exterior speaker system, custom interior lighting, and a foyer chandelier with a lowering motor for easy cleaning. The home also offers European-style half-round gutters, an alternating-sized shingle roof, blown-in insulation, and underground sprinklers.
This is your opportunity to own a turn-key, energy-efficient home in one of the most desirable neighborhoods on Long Island—close to schools, shopping, dining, and major transportation. Just 30 minutes to NYC and conveniently close to major highways including the LIE (I-495), Northern State Parkway, and Meadowbrook Parkway, making your daily commute or weekend getaway a breeze.
Location
State NY
County Nassau County
Rooms
Basement Full, Unfinished
Interior
Interior Features Breakfast Bar, Built-in Features, Chandelier, Chefs Kitchen, Crown Molding, Eat-in Kitchen, Entrance Foyer, Formal Dining, High Ceilings, Kitchen Island, Open Floorplan, Open Kitchen, Pantry, Quartz/Quartzite Counters, Recessed Lighting, Sound System, Speakers, Storage
Heating Forced Air, Radiant, Radiant Floor
Cooling Central Air
Fireplace No
Appliance Microwave, Refrigerator, Stainless Steel Appliance(s)
Laundry Laundry Room
Exterior
Exterior Feature Speakers
Parking Features Detached, Driveway, Garage, Garage Door Opener, Private
Garage Spaces 1.0
Fence Back Yard, Fenced
Utilities Available Cable Available, Electricity Connected, Natural Gas Connected, Phone Available, Sewer Connected, Trash Collection Public, Water Connected
View Open
Garage true
Building
Lot Description Back Yard, Landscaped, Level, Near School, Sprinklers In Rear
Sewer Public Sewer
Water Public
Level or Stories Two
Structure Type Advanced Framing Technique,Blown-In Insulation,HardiPlank Type,Stone
Schools
Elementary Schools North Side School
Middle Schools Contact Agent
High Schools Wheatley School
School District East Williston
Others
Senior Community No
Special Listing Condition None
"My job is to find and attract mastery-based agents to the office, protect the culture, and make sure everyone is happy! "







