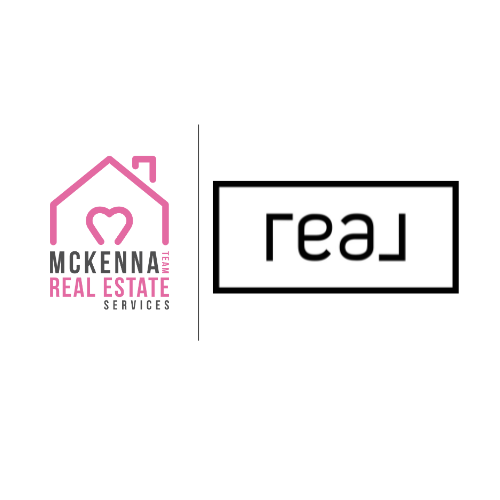2 Beds
2 Baths
1,530 SqFt
2 Beds
2 Baths
1,530 SqFt
Key Details
Property Type Condo
Sub Type Condominium
Listing Status Active
Purchase Type For Sale
Square Footage 1,530 sqft
Price per Sqft $1,307
MLS Listing ID 855613
Style Other
Bedrooms 2
Full Baths 2
HOA Fees $1,643/mo
HOA Y/N Yes
Rental Info No
Year Built 2023
Annual Tax Amount $22,923
Property Sub-Type Condominium
Source onekey2
Property Description
Residence 206 is a beautiful 2 bedroom corner home with dual exposure, beautiful stone walls, hemlock beams, and a gas fireplace. The primary bed has 2 walk through closets leading to the luxurious bathroom with soaking tub, dual sinks & rain shower. Originally a candlewick mill from the 1800s, The Mill has undergone a complete restoration into 31 unique homes by Coastal Luxury Homes & Gault Family Companies. Curated amenities offer a hotel-inspired lifestyle: a landscaped patio with lap pool, hot tub, grilling area, fitness center, an inviting Great Room, and common rooftop terrace. Parking & storage are included. Images are of a similar unit on the floor.
Location
State CT
County Out Of Area
Interior
Interior Features Beamed Ceilings, Chefs Kitchen, Elevator, Entrance Foyer, Kitchen Island, Primary Bathroom, Open Floorplan, Open Kitchen, Original Details, Quartz/Quartzite Counters, Soaking Tub, Storage, Tray Ceiling(s), Walk-In Closet(s)
Heating Forced Air, Radiant Floor
Cooling Central Air
Fireplaces Number 1
Fireplaces Type Gas, Living Room
Fireplace Yes
Appliance Cooktop, Dishwasher, Disposal, Dryer, Exhaust Fan, Freezer, Microwave, Refrigerator, Washer
Exterior
Garage Spaces 1.0
Utilities Available Sewer Connected, Water Connected
Total Parking Spaces 2
Garage true
Building
Lot Description Level
Story 3
Foundation Pillar/Post/Pier
Sewer Public Sewer
Water Public
Level or Stories One
Structure Type Stone
Schools
Elementary Schools Contact Agent
Middle Schools Call Listing Agent
High Schools Contact Agent
Others
Senior Community No
Special Listing Condition None
Pets Allowed Cats OK, Dogs OK, Number Limit
"My job is to find and attract mastery-based agents to the office, protect the culture, and make sure everyone is happy! "







