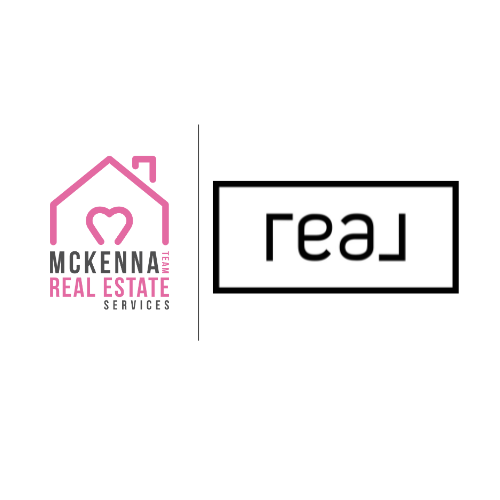5 Beds
3 Baths
2,900 SqFt
5 Beds
3 Baths
2,900 SqFt
Key Details
Property Type Single Family Home
Sub Type Single Family Residence
Listing Status Active
Purchase Type For Sale
Square Footage 2,900 sqft
Price per Sqft $267
MLS Listing ID KEY857311
Style Colonial
Bedrooms 5
Full Baths 3
HOA Y/N No
Originating Board onekey2
Rental Info No
Year Built 1962
Annual Tax Amount $14,168
Lot Size 0.500 Acres
Acres 0.5
Property Sub-Type Single Family Residence
Property Description
The first floor boasts a warm living room with fireplace, a cozy TV room (or 4th bedroom), formal dining room, home office (or 5th bedroom), sun-drenched den/sunroom with French door entry to magnificent park-like grounds, a full bath, and a well-appointed kitchen remodeled in 2020 with an abundance of white cabinetry, quartz tops, propane cooking, stainless steel appliances and LED lighting, and dining area off kitchen. Ample storage is available with lots of closet space – 2 full closets, a linen closet, and a supply closet. Window-wrapped walls that flood the space with natural light, wood floors, and ceramic flooring with a natural wood look complete the first floor living space.
Upstairs, you'll find a versatile Loft ideal for a sitting area/flex space, a second office (or bedroom 3), and two additional generously sized bedrooms, including a primary suite with full bath featuring single sink vanity, stall shower, whirlpool tub, and walk-in closet, hall bath with single sink vanity and tub, shower with glass door entry, and ample closet space. Gleaming wood floors enhance both the second-floor bedrooms and the first-floor office.
The full, unfinished basement offers approximately 700–750 square feet of potential, including a utility sink, laundry area, and convenient Bilco door access to the backyard patio. An attached two-car garage provides additional storage space and direct access to the yard, offering both convenience and functionality.
Enjoy year-round comfort with two-zone oil, hot water heat, and central air, a newer boiler, and a water heater. The home's exterior is equally impressive, with professionally installed pavers connecting the driveway, patio, and front porch with attractive PVC railings and retaining walls. The property features a 12-zone irrigation system, meticulously maintained grounds with thoughtfully planted privacy trees, and a blend of flowering specimen plantings to bring you color all seasons.
With an ideal location - close to dining, shopping, vineyards, and beaches, this home blends thoughtful updates, abundant space, and timeless comfort—inside and out.
Location
State NY
County Suffolk County
Rooms
Basement Bilco Door(s), Full, Storage Space, Unfinished
Interior
Interior Features First Floor Bedroom, First Floor Full Bath, Breakfast Bar, Chefs Kitchen, Crown Molding, Eat-in Kitchen, Entrance Foyer, Formal Dining, Primary Bathroom, Open Floorplan, Quartz/Quartzite Counters, Recessed Lighting, Smart Thermostat, Storage, Washer/Dryer Hookup
Heating Baseboard, Oil
Cooling Central Air
Flooring Ceramic Tile, Hardwood
Fireplaces Number 1
Fireplace Yes
Appliance Dishwasher, Refrigerator, Stainless Steel Appliance(s)
Laundry In Basement
Exterior
Exterior Feature Garden
Parking Features Driveway, Garage
Garage Spaces 2.0
Fence Back Yard
Utilities Available Propane
Garage true
Private Pool No
Building
Lot Description Landscaped
Sewer Cesspool
Water Public
Structure Type Vinyl Siding
Schools
Elementary Schools Miller Avenue School
Middle Schools Albert G Prodell Middle School
High Schools Shoreham-Wading River High School
School District Shoreham-Wading River
Others
Senior Community No
Special Listing Condition None
Virtual Tour https://vimeo.com/1081183394
"My job is to find and attract mastery-based agents to the office, protect the culture, and make sure everyone is happy! "







