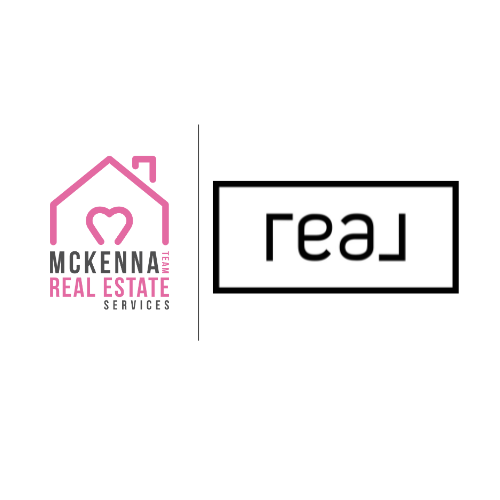3 Beds
3 Baths
3,386 SqFt
3 Beds
3 Baths
3,386 SqFt
OPEN HOUSE
Sun May 25, 1:00pm - 3:00pm
Key Details
Property Type Single Family Home
Sub Type Single Family Residence
Listing Status Active
Purchase Type For Sale
Square Footage 3,386 sqft
Price per Sqft $352
MLS Listing ID 864698
Style Colonial
Bedrooms 3
Full Baths 2
Half Baths 1
HOA Y/N No
Rental Info No
Year Built 1951
Annual Tax Amount $26,743
Lot Size 0.700 Acres
Acres 0.7
Property Sub-Type Single Family Residence
Source onekey2
Property Description
Location
State NY
County Westchester County
Rooms
Basement Partially Finished
Interior
Interior Features First Floor Bedroom, First Floor Full Bath, Cathedral Ceiling(s), Ceiling Fan(s), Central Vacuum, Eat-in Kitchen, Entrance Foyer, Formal Dining, Granite Counters, High Ceilings, Kitchen Island, Open Floorplan, Open Kitchen, Pantry, Recessed Lighting, Soaking Tub, Sound System, Storage, Walk-In Closet(s)
Heating Baseboard, Hot Water, Oil
Cooling Central Air
Flooring Ceramic Tile, Hardwood
Fireplaces Type Living Room
Fireplace No
Appliance Dishwasher, Dryer, Electric Range, Refrigerator, Stainless Steel Appliance(s), Washer
Exterior
Exterior Feature Awning(s), Fire Pit
Parking Features Carport, Driveway
Utilities Available Trash Collection Public
Waterfront Description Stream
Garage false
Building
Lot Description Part Wooded, Sloped, Stone/Brick Wall, Waterfront
Sewer Public Sewer
Water Public
Level or Stories Three Or More
Structure Type Frame
Schools
Elementary Schools Todd Elementary School
Middle Schools Briarcliff Middle School
High Schools Briarcliff High School
School District Briarcliff Manor
Others
Senior Community No
Special Listing Condition None
Virtual Tour https://jumpvisualtours.com/u/482722
"My job is to find and attract mastery-based agents to the office, protect the culture, and make sure everyone is happy! "







