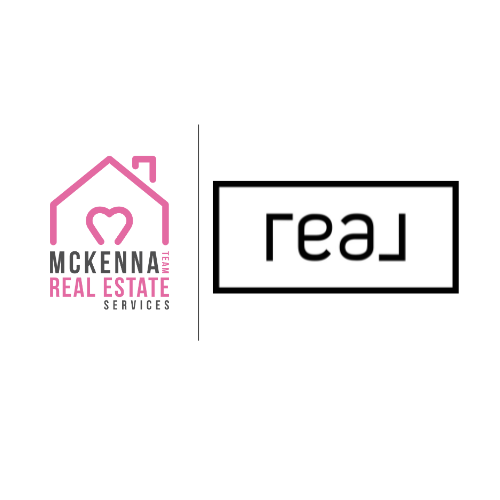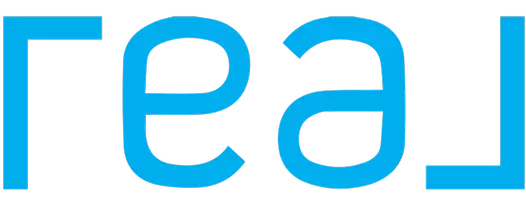3 Beds
2 Baths
1,596 SqFt
3 Beds
2 Baths
1,596 SqFt
OPEN HOUSE
Sat May 31, 1:30pm - 3:00pm
Key Details
Property Type Single Family Home
Sub Type Single Family Residence
Listing Status Active
Purchase Type For Sale
Square Footage 1,596 sqft
Price per Sqft $538
MLS Listing ID 867485
Style Colonial
Bedrooms 3
Full Baths 2
HOA Y/N No
Rental Info No
Year Built 1925
Annual Tax Amount $6,130
Lot Size 2,600 Sqft
Acres 0.0597
Lot Dimensions 26 X 100
Property Sub-Type Single Family Residence
Source onekey2
Property Description
Location
State NY
County Queens
Rooms
Basement Finished, Full, See Remarks
Interior
Interior Features Chefs Kitchen, Eat-in Kitchen, Entrance Foyer, Formal Dining, Granite Counters, High Ceilings, Recessed Lighting, Storage, Washer/Dryer Hookup
Heating Natural Gas, See Remarks, Solar, Steam
Cooling Ductless
Flooring Carpet, Hardwood
Fireplace No
Appliance Dishwasher, Dryer, Gas Range, Refrigerator, Washer
Laundry In Basement
Exterior
Parking Features Detached, Driveway, Garage
Garage Spaces 1.0
Fence Back Yard
Utilities Available See Remarks
Garage true
Building
Lot Description Back Yard, Front Yard, Paved, Private, See Remarks
Sewer Public Sewer
Water Public
Level or Stories Three Or More
Structure Type Vinyl Siding
Schools
Elementary Schools Ps 63 Old South
Middle Schools Jhs 202 Robert H Goddard
High Schools John Adams High School
Others
Senior Community No
Special Listing Condition None
"My job is to find and attract mastery-based agents to the office, protect the culture, and make sure everyone is happy! "







