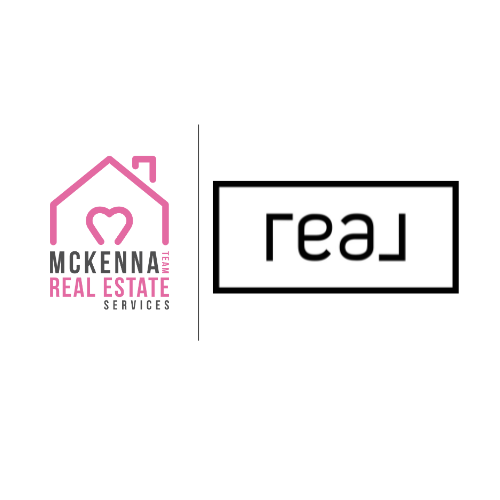3 Beds
3 Baths
2,600 SqFt
3 Beds
3 Baths
2,600 SqFt
Key Details
Property Type Single Family Home
Sub Type Single Family Residence
Listing Status Active
Purchase Type For Sale
Square Footage 2,600 sqft
Price per Sqft $253
MLS Listing ID 869348
Style Contemporary,Ranch
Bedrooms 3
Full Baths 2
Half Baths 1
HOA Y/N No
Rental Info No
Year Built 1963
Annual Tax Amount $10,822
Lot Size 0.860 Acres
Acres 0.86
Property Sub-Type Single Family Residence
Source onekey2
Property Description
This authentic example of mid-century modern architecture showcases clean, modern lines and an open-concept design that seamlessly connects indoor living with the beauty of the surrounding landscape. Expansive glass walls and thoughtfully designed spaces bring nature in at every turn. The stunning great room is flooded with light from sunrise to sunset. Off the kitchen is a dramatic three-way, floor-to-ceiling brick fireplace — a true centerpiece for gatherings and quiet moments alike. The home offers three spacious bedrooms and two full bathrooms, including a serene primary suite complete with a dressing area, generous walk-in closets, and a large, spa-like bath with 12 foot vaulted ceilings and a custom built Finnish sauna overlooking nature. The eat-in kitchen boasts stainless steel appliances, abundant cabinetry, and a stylish, contemporary backsplash. Adjacent to the kitchen, the dining area is enhanced by a striking curved glass block wall, a subtle nod to the home's architectural roots. Additional finished space in the basement to be used as needed. Step outside and enjoy the level yard, specimen plantings, and colorful patio — perfect for entertaining or quiet weekend retreats. Oversized windows throughout the home ensure you're always connected to the natural beauty around you. Recent updates include all new ceramic floors in both bathrooms, upper living room and all lower level. A short drive gets you to either Beacon's or New Hamburg's metro North stations and less than 90 minutes from Grand Central 42 nd st in NYC. Conveniently located just a short drive to I-84, the Taconic State Parkway (TSP), schools, and shopping, this unique property is ideal for year-round living or a sophisticated weekend escape.
Must use shoe covers provided upstair or remove your shoes.
Location
State NY
County Dutchess County
Rooms
Basement Finished, Full, Walk-Out Access
Interior
Interior Features First Floor Bedroom, First Floor Full Bath, Beamed Ceilings, Ceiling Fan(s), Eat-in Kitchen, Primary Bathroom, Natural Woodwork, Open Floorplan, Open Kitchen, Sauna, Walk-In Closet(s)
Heating Baseboard, Electric
Cooling Central Air
Flooring Ceramic Tile, Hardwood
Fireplaces Number 1
Fireplace Yes
Appliance Dishwasher, Dryer, Electric Range, Range, Refrigerator, Stainless Steel Appliance(s), Washer, Water Softener Owned
Laundry Electric Dryer Hookup, Washer Hookup
Exterior
Garage Spaces 1.0
Utilities Available Cable Connected, Electricity Connected
Total Parking Spaces 4
Garage true
Private Pool No
Building
Lot Description Level, Part Wooded, Private, Rolling Slope
Sewer Septic Tank
Water Well
Structure Type Fiberglass Insulation
Schools
Elementary Schools Brinckerhoff Elementary School
Middle Schools Van Wyck Junior High School
High Schools John Jay Senior High School
Others
Senior Community No
Special Listing Condition None
"My job is to find and attract mastery-based agents to the office, protect the culture, and make sure everyone is happy! "







