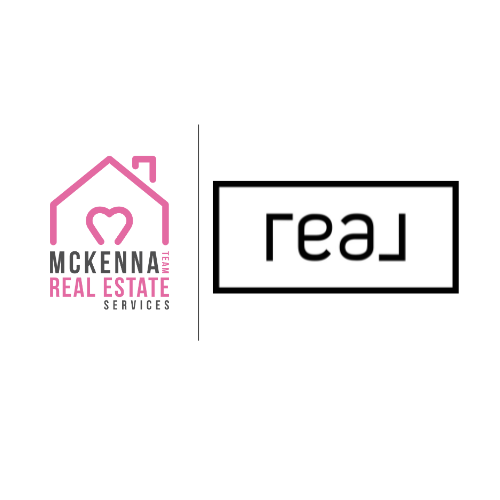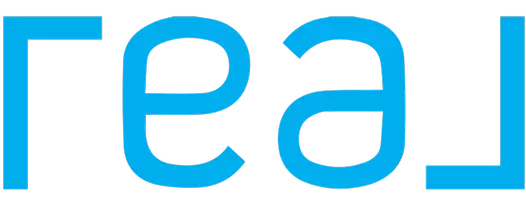1 Bed
1 Bath
725 SqFt
1 Bed
1 Bath
725 SqFt
OPEN HOUSE
Sun Jun 08, 12:00pm - 1:00pm
Key Details
Property Type Condo
Sub Type Stock Cooperative
Listing Status Active
Purchase Type For Sale
Square Footage 725 sqft
Price per Sqft $758
Subdivision Mill Rock Plaza
MLS Listing ID 873652
Style Other
Bedrooms 1
Full Baths 1
Maintenance Fees $1,621
HOA Y/N No
Rental Info No
Year Built 1975
Property Sub-Type Stock Cooperative
Source onekey2
Property Description
Step inside to find a thoughtfully designed dual-peninsula kitchen offering abundant Corian solid surface countertops, a matching illuminated backsplash, and a cozy dine-on counter area to the south. You will also find a rich array of solid wood cabinetry in a warm chestnut finish, two new LED ceiling-mounted fixtures, and a full suite of appliances: side-by-side refrigerator, dishwasher, microwave, and range. The adjacent sun-drenched, south-facing living room—with its triple-section, double-paned aluminum-framed windows—offers plenty of room for oversized couches, entertainment equipment, and even a dining setup.
To the west, the bathroom features a classic black-and-white palette with diamond tile accents, a glass-door tub and shower, a pedestal sink with a dual-door medicine cabinet, and its original vintage light fixture. And our final stop, the oversized bedroom, continues the sunny southern exposure and easily fits a king-size bed, two nightstands, and multiple dressers with room to spare.
Additional highlights include: finished plank wood flooring throughout, an impressive five closets (one more than most D-line units), an upgraded main breaker electrical panel, and two independent energy-efficient heating and cooling units—each with wall-mounted digital thermostats—are WiFi-upgradeable for smart home integration.
Easily accessible from the FDR Drive, less than a block from the Q Express subway station, and just moments from Carl Schurz Park and Gracie Mansion, Mill Rock Plaza is a full-service, luxury cooperative located in the Upper East Side neighborhood of Yorkville. Amenities are abundant, including 24-hour concierge service at dual entrances, a dedicated staff of ten including a live-in resident manager, a renovated lobby and hallways, a mobile-app-connected laundry room on every floor, bike room, package room, residents-only fitness center, a landscaped and furnished sun deck, and an attached garage with secure entry and monthly resident discount. Cats and up to three dogs of any weight are welcome.
This unit, supporting Verizon FiOS, Spectrum, and Astound, is available upon completion of a well-organized application process.
Location
State NY
County New York (manhattan)
Rooms
Basement None
Interior
Interior Features First Floor Bedroom, First Floor Full Bath, Crown Molding, Entrance Foyer, High Speed Internet, Open Floorplan, Open Kitchen, Smart Thermostat
Heating Electric
Cooling Electric, Wall/Window Unit(s)
Flooring Wood
Fireplace No
Appliance Dishwasher, Gas Range, Microwave, Range, Refrigerator
Exterior
Exterior Feature Courtyard
Parking Features Electric Vehicle Charging Station(s), Off Street, Open, Underground
Fence None
Utilities Available Cable Available, Electricity Connected, Natural Gas Connected, Phone Available, Sewer Connected, Trash Collection Public, Water Connected
View City, Open
Garage false
Building
Lot Description City Lot, Near Public Transit, Near School, Near Shops
Story 32
Sewer Public Sewer
Water Public
Level or Stories One
Structure Type Block,Brick
Schools
Elementary Schools Ps 527 East Side School-Social Actio
Middle Schools Jhs 167 Robert F Wagner
High Schools High School For Climate Justice (The)
Others
Senior Community No
Special Listing Condition None
Pets Allowed Cats OK, Dogs OK, No Restrictions, Number Limit, Yes
Virtual Tour https://my.matterport.com/show/?m=J5cqqCC97Xw&mls=1
"My job is to find and attract mastery-based agents to the office, protect the culture, and make sure everyone is happy! "







