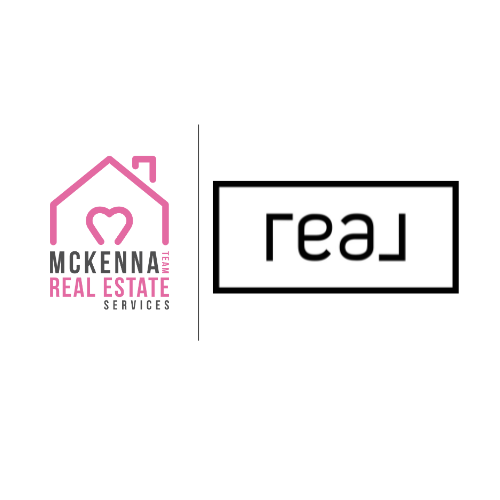4 Beds
3 Baths
2,602 SqFt
4 Beds
3 Baths
2,602 SqFt
OPEN HOUSE
Sun Jun 08, 12:00pm - 2:00pm
Key Details
Property Type Single Family Home
Sub Type Single Family Residence
Listing Status Active
Purchase Type For Sale
Square Footage 2,602 sqft
Price per Sqft $691
MLS Listing ID 868043
Style Colonial
Bedrooms 4
Full Baths 3
HOA Y/N No
Rental Info No
Year Built 1922
Annual Tax Amount $29,383
Property Sub-Type Single Family Residence
Source onekey2
Property Description
Step inside this five-bedroom, two-and-a-half-bath home to discover open living in abundance complete with large windows and gleaming hardwood floors throughout. The inviting living room features a wood-burning fireplace and French doors that open to a sun-filled family room—perfect for entertaining or casual movie nights with sliding glass doors to a large deck. Illumination abounds with the large picturesque window that overlooks the lush landscaping complete with a peach, apple and pear tree. The adjoining formal dining room offers elegant French doors overflowing into your covered patio for dining al fresco. The updated state of the art marble custom designed eat-in chef's kitchen is an absolute treat, complete with premium appliances, and ample abundance of cabinetry. Off the kitchen is a versatile bedroom or home office, with an updated powder room complete the first floor.
Upstairs, you'll find an inviting and warm primary suite with walk-in closets and a stylish en-suite bathroom. Three generous bedrooms or home office space, an updated full bath offer comfortable accommodations for family and guests. The lower level includes an additional laundry room and expansive storage space to meet all of your organizational needs.
You will enjoy the beautiful landscaped perennial gardens and a large updated deck. This fabulous outdoor amenity is the perfect setting for sun filled activities, entertainment and relaxation, accessible from both the family and living area. Located just minutes from Greenacres Elementary School, Scarsdale Middle and High Schools, the Metro-North train station, and vibrant shops and restaurants.
Don't miss the opportunity to own this exclusive Claremont Road gem!
Location
State NY
County Westchester County
Rooms
Basement Partial
Interior
Interior Features First Floor Bedroom, First Floor Full Bath, Ceiling Fan(s), Chandelier, Eat-in Kitchen, Formal Dining, Marble Counters, Primary Bathroom
Heating Hot Water, Natural Gas
Cooling Central Air, Wall/Window Unit(s)
Flooring Hardwood
Fireplaces Number 1
Fireplace Yes
Appliance Dishwasher, Dryer, Microwave, Oven, Range, Washer
Exterior
Garage Spaces 2.0
Utilities Available Trash Collection Public
Garage true
Private Pool No
Building
Sewer Public Sewer
Water Public
Structure Type Wood Siding
Schools
Elementary Schools Greenacres
Middle Schools Scarsdale Middle School
High Schools Scarsdale Senior High School
Others
Senior Community No
Special Listing Condition None
"My job is to find and attract mastery-based agents to the office, protect the culture, and make sure everyone is happy! "







