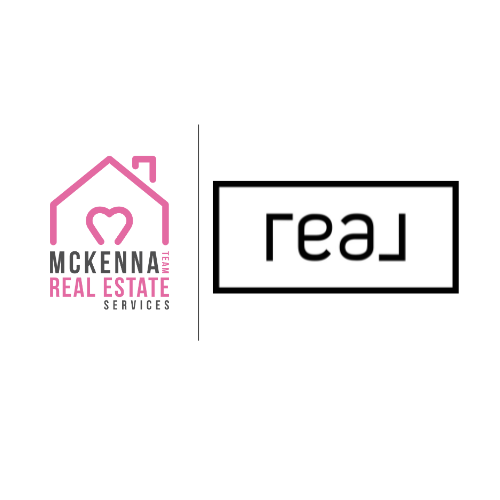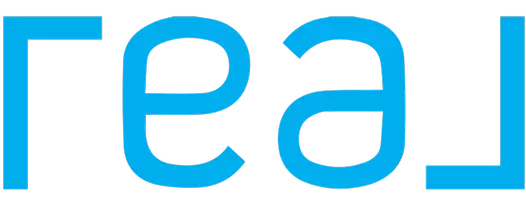2 Beds
3 Baths
2,102 SqFt
2 Beds
3 Baths
2,102 SqFt
OPEN HOUSE
Sat Jul 19, 11:00am - 1:00pm
Sun Jul 20, 11:00am - 2:00pm
Key Details
Property Type Condo
Sub Type Condominium
Listing Status Active
Purchase Type For Sale
Square Footage 2,102 sqft
Price per Sqft $370
Subdivision Overlook By Toll Brothers - Villas
MLS Listing ID 884988
Style Other
Bedrooms 2
Full Baths 2
Half Baths 1
HOA Fees $400/mo
HOA Y/N Yes
Rental Info No
Year Built 2025
Annual Tax Amount $100
Property Sub-Type Condominium
Source onekey2
Property Description
Location
State NY
County Putnam County
Rooms
Basement Full, Unfinished
Interior
Interior Features Chandelier, Double Vanity, Eat-in Kitchen, Entrance Foyer, High Ceilings, High Speed Internet, Kitchen Island, Open Floorplan, Open Kitchen, Primary Bathroom, Master Downstairs, Walk Through Kitchen, Walk-In Closet(s)
Heating Electric
Cooling Central Air
Fireplace No
Appliance Stainless Steel Appliance(s)
Exterior
Garage Spaces 2.0
Utilities Available Electricity Connected, Sewer Connected, Underground Utilities, Water Connected
Garage true
Building
Sewer Public Sewer
Water Public
Structure Type Advanced Framing Technique,Vinyl Siding
Schools
Elementary Schools Contact Agent
Middle Schools Call Listing Agent
High Schools Contact Agent
School District Contact Agent
Others
Senior Community No
Special Listing Condition None
Pets Allowed No Restrictions
Virtual Tour https://www.insidemaps.com/app/walkthrough-v2/?projectId=a5BZytZdBU&env=production&unbranded=true
"My job is to find and attract mastery-based agents to the office, protect the culture, and make sure everyone is happy! "







