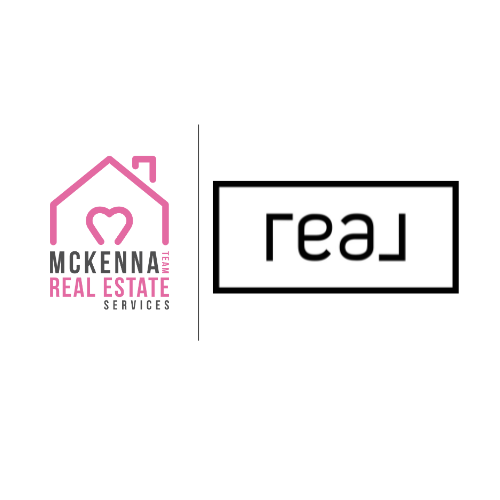2 Beds
3 Baths
2,448 SqFt
2 Beds
3 Baths
2,448 SqFt
Key Details
Property Type Condo
Sub Type Condominium
Listing Status Active
Purchase Type For Sale
Square Footage 2,448 sqft
Price per Sqft $281
MLS Listing ID 892017
Bedrooms 2
Full Baths 2
Half Baths 1
HOA Fees $785/mo
HOA Y/N Yes
Rental Info No
Year Built 1986
Annual Tax Amount $14,858
Lot Size 1,241 Sqft
Acres 0.0285
Property Sub-Type Condominium
Source onekey2
Property Description
Location
State NY
County Westchester County
Rooms
Basement Finished, Full
Interior
Interior Features Chandelier, Eat-in Kitchen, Entertainment Cabinets, Entrance Foyer, Primary Bathroom, Storage, Walk-In Closet(s)
Heating Baseboard, Oil
Cooling Central Air
Flooring Carpet, Tile
Fireplaces Number 1
Fireplaces Type Living Room, Wood Burning
Fireplace Yes
Appliance Dishwasher, Dryer, Electric Oven, Microwave, Refrigerator, Washer, Oil Water Heater
Laundry In Hall
Exterior
Exterior Feature Private Entrance
Parking Features Attached, Driveway
Garage Spaces 1.0
Pool Community, Fenced, In Ground, Outdoor Pool
Utilities Available Electricity Connected, Sewer Connected, Trash Collection Public, Water Connected
Amenities Available Landscaping, Park, Parking, Pool, Snow Removal
Total Parking Spaces 2
Garage true
Building
Story 3
Sewer Public Sewer
Water Public
Level or Stories Three Or More
Structure Type Frame,Wood Siding
Schools
Elementary Schools F E Bellows Elementary School
Middle Schools Rye Neck Middle School
High Schools Rye Neck
School District Rye Neck
Others
Senior Community No
Special Listing Condition None
Pets Allowed Breed Restrictions, Number Limit, Size Limit
"My job is to find and attract mastery-based agents to the office, protect the culture, and make sure everyone is happy! "







