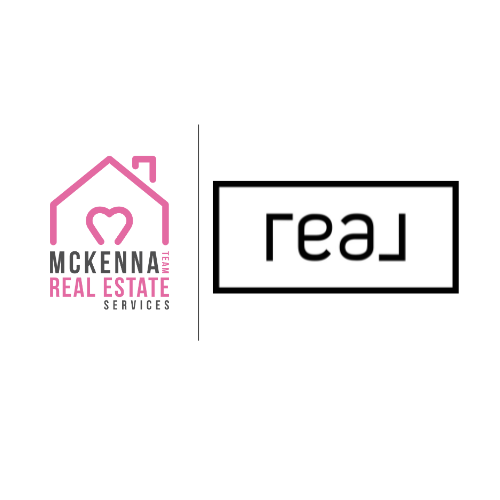1 Bed
1 Bath
750 SqFt
1 Bed
1 Bath
750 SqFt
Key Details
Property Type Condo
Sub Type Stock Cooperative
Listing Status Active
Purchase Type For Sale
Square Footage 750 sqft
Price per Sqft $358
Subdivision Northgate
MLS Listing ID 892705
Style Other
Bedrooms 1
Full Baths 1
Maintenance Fees $763
HOA Y/N No
Rental Info No
Year Built 1928
Lot Size 0.500 Acres
Acres 0.5
Property Sub-Type Stock Cooperative
Source onekey2
Property Description
The heart of this home is the stunning open-concept living area, where a modern chandelier casts a warm glow over gleaming hardwood floors, inviting you to unwind after a long day, for cozy movie nights or lively gatherings with friends.
The kitchen is a culinary enthusiast's dream, boasting crisp white cabinetry, stainless steel appliances, and a subway tile backsplash that adds a touch of timeless elegance. Whether you're whipping up a gourmet meal or enjoying a quick breakfast at the chic dining area, this space is designed to inspire your inner chef.
Retreat to the tranquil bedroom, where soothing green walls create a serene atmosphere perfect for rest and relaxation. The spacious layout accommodates a king-size bed and ample storage, while large windows flood the room with natural light. A modern ceiling fan ensures year-round comfort.
The bathroom is a spa-like sanctuary, featuring a pristine white palette accented by matte black fixtures that exude contemporary sophistication. Ample storage and a full-size tub/shower combination offer both practicality and luxury.
This thoughtfully curated apartment isn't just a place to live—it's a lifestyle upgrade that puts you at the center of modern, convenient living. Your aspirations become reality in this chic urban retreat. Welcome home.
Location
State NY
County Westchester County
Rooms
Basement Common, Walk-Out Access
Interior
Interior Features Ceiling Fan(s), Chandelier, Elevator, Entrance Foyer, High Ceilings, High Speed Internet, Open Floorplan, Open Kitchen, Original Details
Heating Steam
Cooling Wall/Window Unit(s)
Flooring Hardwood
Fireplace No
Appliance Gas Oven, Gas Range, Microwave, Refrigerator
Laundry Common Area
Exterior
Parking Features On Street
Utilities Available Cable Available, Cable Connected, Electricity Available, Natural Gas Available
Garage false
Building
Story 6
Sewer Public Sewer
Water Public
Structure Type Brick
Schools
Elementary Schools Greenvale
Middle Schools Eastchester Middle School
High Schools Eastchester
School District Eastchester
Others
Senior Community No
Special Listing Condition None
Pets Allowed Cats OK
Virtual Tour https://my.matterport.com/show/?m=ozMePvwqLnj&mls=1
"My job is to find and attract mastery-based agents to the office, protect the culture, and make sure everyone is happy! "







