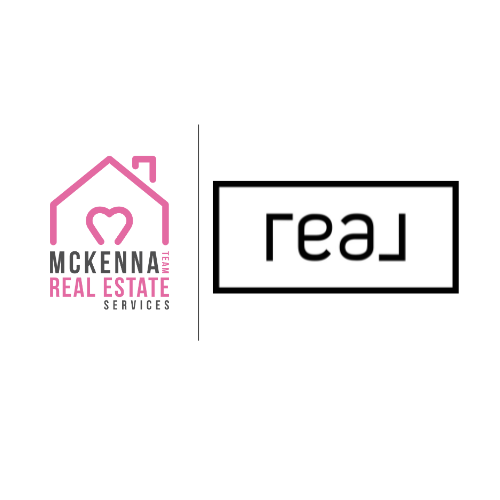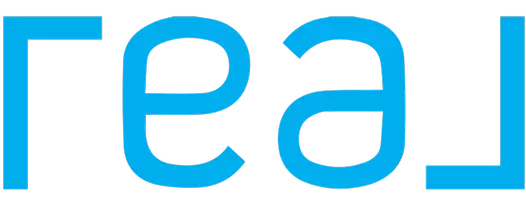
5 Beds
5 Baths
4,479 SqFt
5 Beds
5 Baths
4,479 SqFt
Open House
Fri Sep 19, 11:00am - 12:00pm
Sun Sep 21, 2:00pm - 3:30pm
Key Details
Property Type Single Family Home
Sub Type Single Family Residence
Listing Status Coming Soon
Purchase Type For Sale
Square Footage 4,479 sqft
Price per Sqft $853
MLS Listing ID 882587
Style Contemporary
Bedrooms 5
Full Baths 4
Half Baths 1
HOA Y/N No
Rental Info No
Year Built 2021
Annual Tax Amount $66,667
Lot Size 0.390 Acres
Acres 0.39
Property Sub-Type Single Family Residence
Source onekey2
Property Description
A spectacular home that channels mid-century ease with a fresh modern edge – clean lines, gallery white walls and an airy open layout that's flooded with natural light. Step inside to a soaring 2-story entry and into a fabulous kitchen and great room where views of the sparkling Sound delight. This space is laid-back luxe – a waterfall center island, sunlit dining area, an idyllic sunroom or playroom - all with glass doors out to a streamlined deck for entertaining and an expansive, level lawn. The family room is stunning and offers direct access to the backyard, complemented by a light-filled office, a chic powder room, and an au pair or guest room with ensuite bath. On the 2nd-floor are three bedrooms, one with an ensuite, and two that share a full hall bath with twin vanities, plus a conveniently located laundry. Up a few steps on its own level, the primary suite lives like a private sun-drenched sanctuary with panoramic water views, a dreamy wraparound deck, exercise room or 2nd office, a resort like ensuite, and a walk-in closet to rival a designer boutique. On the lower-level is a spacious mudroom with storage and access to the 2-car garage.
Modern comfort meets sustainability with a whole-house generator, solar panels, and a state-of-the-art geothermal heating and cooling system—delivering peace of mind, energy efficiency, and long-term savings. This home is peace and serenity, steps from the water, yet close to downtown Larchmont and Mamaroneck, to schools and the train to NYC! Enjoy kayaking or paddle boarding on the private beach on Nautilus Lane!
Location
State NY
County Westchester County
Rooms
Basement Partial
Interior
Interior Features Breakfast Bar, Built-in Features, Cathedral Ceiling(s), Chefs Kitchen, Double Vanity, Entrance Foyer, High Ceilings, Kitchen Island, Open Floorplan, Open Kitchen, Primary Bathroom, Quartz/Quartzite Counters, Recessed Lighting, Smart Thermostat, Soaking Tub, Storage, Walk-In Closet(s), Washer/Dryer Hookup
Heating Geothermal, Hot Air, Radiant Floor
Cooling Central Air
Flooring Hardwood
Fireplaces Number 1
Fireplaces Type Living Room
Fireplace Yes
Appliance Dishwasher, Disposal, Dryer, Microwave, Oven, Range, Refrigerator, Stainless Steel Appliance(s), Washer
Laundry Laundry Room
Exterior
Exterior Feature Balcony, Garden, Other
Parking Features Attached, Driveway
Garage Spaces 2.0
Utilities Available Cable Connected, Electricity Connected, Natural Gas Connected, Sewer Connected, Trash Collection Public, Water Connected
View Water
Garage true
Private Pool No
Building
Lot Description Back Yard, Cul-De-Sac, Front Yard, Landscaped, Level, Near Public Transit, Near School, Near Shops, Views
Sewer Public Sewer
Water Public
Level or Stories Three Or More
Structure Type Frame
Schools
Elementary Schools Central School
Middle Schools Hommocks School
High Schools Mamaroneck
School District Mamaroneck
Others
Senior Community No
Special Listing Condition None

"My job is to find and attract mastery-based agents to the office, protect the culture, and make sure everyone is happy! "







