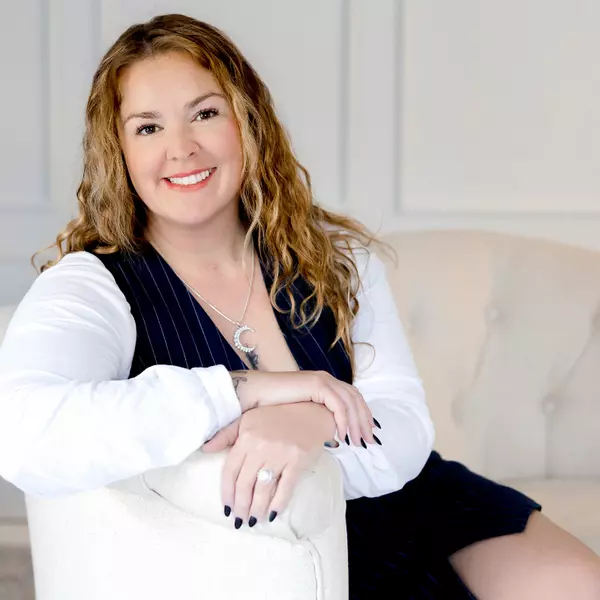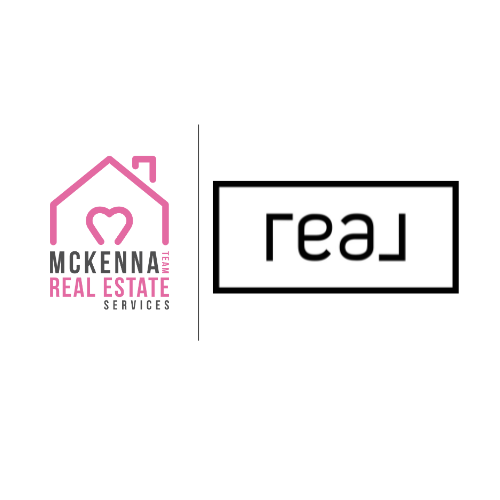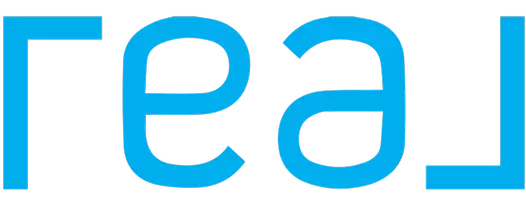
4 Beds
3 Baths
3,050 SqFt
4 Beds
3 Baths
3,050 SqFt
Key Details
Property Type Single Family Home
Sub Type Single Family Residence
Listing Status Active
Purchase Type For Sale
Square Footage 3,050 sqft
Price per Sqft $557
MLS Listing ID 936806
Style Contemporary,Ranch
Bedrooms 4
Full Baths 2
Half Baths 1
HOA Y/N No
Rental Info No
Year Built 2002
Annual Tax Amount $24,286
Lot Size 1.840 Acres
Acres 1.84
Property Sub-Type Single Family Residence
Source onekey2
Property Description
Introducing 16 S. De Baun Ln, a fresh updated, upscale ranch set nearly 850 ft off the road for unmatched privacy. This exceptional property backs directly to N Lorna Lane and Adams Lane—two of Airmont's most desirable and sought-after streets—offering premium location value in addition to its serene setting.
Featuring 10-ft ceilings, a grand arched entry, and an open, elegant layout, this home delivers true high-end single-level living.
The formal dining room showcases Andersen bay windows and custom hardwood inlays, while the stunning family room offers soaring ceilings and a stone wood-burning fireplace. The gourmet eat-in kitchen overlooks the peaceful grounds and includes a center island, two-tier peninsula, granite counters, stainless steel appliances, and under-cabinet lighting.
The private bedroom wing includes two spacious bedrooms and a full bath. The luxurious primary suite features a walk-in closet, vanity area, jacuzzi tub, and glass shower. A fourth bedroom connects to a powder room with space to add a shower.
Additional highlights include a side-entry mudroom, large laundry room, oversized 2-car garage, and an incredible 3,050 sq ft walk-out basement offering endless potential for future living space. Enjoy outdoor entertaining on the expansive patio surrounded by nature.
Equipped with 2-zone central air, 2-zone heating, water softener, and more. A rare combination of privacy, prime location, land, and modern luxury—don't miss this opportunity.
Parking: Attached 2-Car Garage
Location
State NY
County Rockland County
Rooms
Basement Full, Unfinished, Walk-Out Access
Interior
Interior Features First Floor Bedroom, Cathedral Ceiling(s), Eat-in Kitchen, Entrance Foyer, Formal Dining, Granite Counters, High Ceilings, Open Kitchen, Primary Bathroom, Master Downstairs, Storage, Walk-In Closet(s)
Heating Hot Water, Natural Gas
Cooling Central Air
Fireplaces Number 1
Fireplaces Type Family Room
Fireplace Yes
Appliance Convection Oven, Dishwasher, Refrigerator
Laundry Inside
Exterior
Parking Features Attached, Driveway
Garage Spaces 2.0
Utilities Available Electricity Connected, Natural Gas Connected, Sewer Connected, Water Connected
Garage true
Private Pool No
Building
Sewer Public Sewer
Water Public
Structure Type Frame
Schools
Elementary Schools Cherry Lane Elementary School
Middle Schools Suffern Middle School
High Schools Suffern
School District Suffern
Others
Senior Community No
Special Listing Condition None

"My job is to find and attract mastery-based agents to the office, protect the culture, and make sure everyone is happy! "







