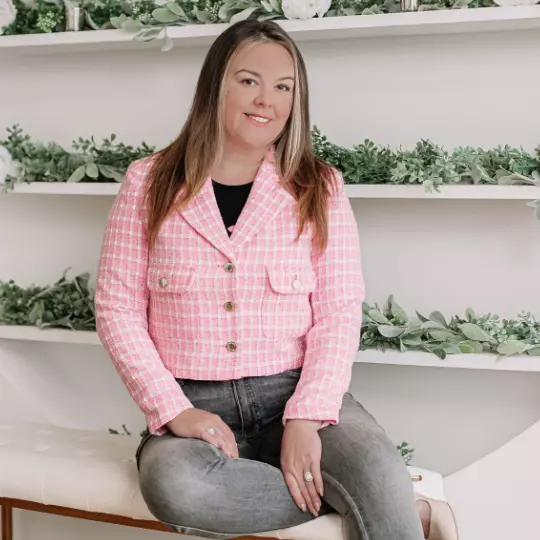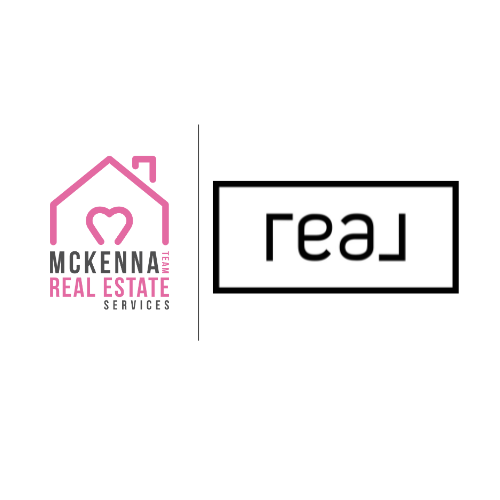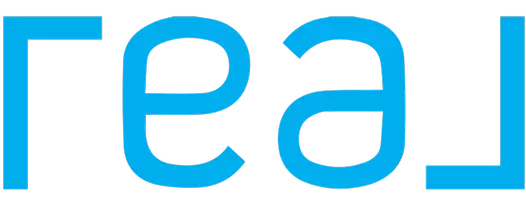$1,125,000
$1,125,000
For more information regarding the value of a property, please contact us for a free consultation.
4 Beds
3 Baths
3,517 SqFt
SOLD DATE : 08/06/2024
Key Details
Sold Price $1,125,000
Property Type Single Family Home
Sub Type Single Family Residence
Listing Status Sold
Purchase Type For Sale
Square Footage 3,517 sqft
Price per Sqft $319
Subdivision Deer Crossing
MLS Listing ID KEYH6290469
Sold Date 08/06/24
Style Colonial
Bedrooms 4
Full Baths 2
Half Baths 1
Originating Board onekey2
Rental Info No
Year Built 1997
Annual Tax Amount $18,475
Lot Size 6.000 Acres
Acres 6.0
Property Description
Welcome to 70 Chester Hill Road, the premier Deer Crossing home you have been searching for. Progressing down the long circular drive you will find a luxurious colonial situated on 6 acres and exemplifying the pride of ownership. Arriving you will notice the serene and private setting that embodies your new lifestyle. The grounds are immaculate and feature a tiered yard space, new heated salt water pool, full size sports pad, koi pond, 16 x 30 greenhouse, new composite decking, and a plethora of mature trees and perennial flowers. Step inside and notice the well thought out floor plan featuring 9 foot ceilings and brand new hardwood floors. Head into the chef's kitchen with marble counter tops, stainless appliances, private pantry, custom lighting and plenty of storage and prep space. The first level provides a formal dining room, living room with fireplace, a dedicated den/office space, half bath, full laundry room along with access to the garage and rear deck space. On the second level you will find 3 generous sized guest bedrooms, all with walk-in closets, a renovated guest bath with dual vanity and frameless shower as well as the primary suite. Your primary suite features two walk-in closets and an opulent en-suite bath with dual vanities, soaking tub and shower. The lower level of the home shines with plenty of additional finished space leading to options for a home gym, family room, or rec space. You'll also find an additional office/bonus room as well as plenty of unfinished storage space along with a full walk-out to the yard. The list of updates and upgrades is extensive so please inquire as it includes more then just new dual heating and cooling systems with UV air filtration, gutters, water heater, water softener system, garage doors, and lighting. This home is truly a remarkable opportunity within a well established neighborhood and providing close proximity to parks, schools, shopping, restaurants, breweries, wineries and so much more. Additional Information: Amenities:Storage,HeatingFuel:Oil Above Ground,ParkingFeatures:2 Car Attached,
Location
State NY
County Orange County
Rooms
Basement Full, Partially Finished, Walk-Out Access
Interior
Interior Features Cathedral Ceiling(s), Chefs Kitchen, Eat-in Kitchen, Entrance Foyer, Formal Dining, High Ceilings, Primary Bathroom, Open Kitchen, Pantry, Quartz/Quartzite Counters, Walk-In Closet(s)
Heating Forced Air, Oil
Cooling Central Air
Flooring Hardwood
Fireplace No
Appliance Dishwasher, Dryer, Microwave, Refrigerator, Stainless Steel Appliance(s), Washer, Oil Water Heater
Laundry Inside
Exterior
Exterior Feature Mailbox
Parking Features Attached, Driveway, Garage Door Opener
Fence Fenced
Pool In Ground
Utilities Available Trash Collection Private
Amenities Available Park
Total Parking Spaces 2
Building
Lot Description Corner Lot, Cul-De-Sac, Near School, Near Shops, Part Wooded
Sewer Septic Tank
Water Drilled Well
Level or Stories Three Or More
Structure Type Frame,Vinyl Siding
Schools
Elementary Schools Sanfordville Elementary School
Middle Schools Warwick Valley Middle School
High Schools Warwick Valley High School
School District Warwick Valley
Others
Senior Community No
Special Listing Condition None
Read Less Info
Want to know what your home might be worth? Contact us for a FREE valuation!

Our team is ready to help you sell your home for the highest possible price ASAP
Bought with BHG Real Estate Green Team
"My job is to find and attract mastery-based agents to the office, protect the culture, and make sure everyone is happy! "


