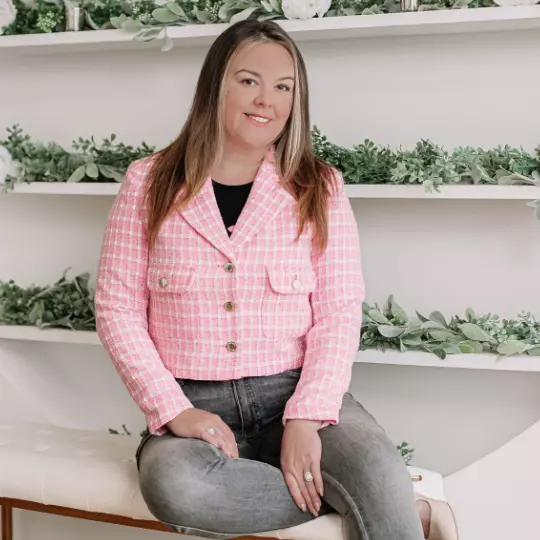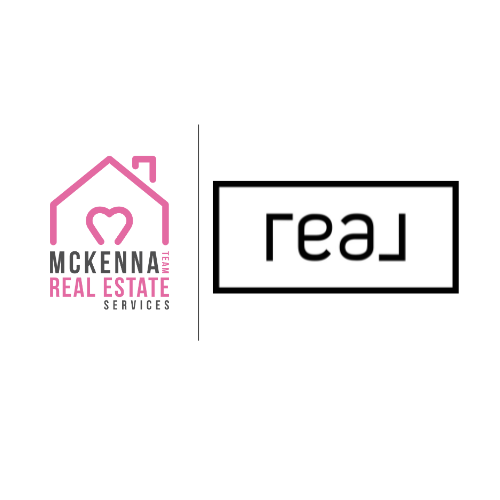$1,760,000
$1,595,000
10.3%For more information regarding the value of a property, please contact us for a free consultation.
3 Beds
5 Baths
3,900 SqFt
SOLD DATE : 08/02/2024
Key Details
Sold Price $1,760,000
Property Type Single Family Home
Sub Type Single Family Residence
Listing Status Sold
Purchase Type For Sale
Square Footage 3,900 sqft
Price per Sqft $451
Subdivision Kensington Woods
MLS Listing ID KEYH6306041
Sold Date 08/02/24
Style Contemporary,Ranch
Bedrooms 3
Full Baths 4
Half Baths 1
HOA Fees $625/mo
Originating Board onekey2
Rental Info No
Year Built 2006
Annual Tax Amount $35,046
Lot Size 0.307 Acres
Acres 0.3075
Property Description
Stunning! Welcome to 40 Stonygate Oval; where Park Avenue meets Westchester. This sun drenched 3,800 square foot no-step ranch home, located in sought after Kensington Woods offers an elegant entry, high ceilings, oversized rooms, large windows, beautiful wood floors and the finest appointments through out. The living room with 15 foot ceiling, elegant formal dining room with tray ceiling, spectacular gourmet eat in kitchen/great room with fireplace and door to patio are just a few of the highlights of this home. The master suite features a bedroom with tray ceiling, en-suite bath. An office, full bathroom, two additional bedrooms each with en-suite bath, a laundry room and a door to the two car garage complete the main level. Take the elevator or the stairs to the lower level which features a large media room, play area, powder room and large storage room with utilities. This home is a must see and offers easy, maintenance free living. HOA includes landscaping, sprinkler system maintenance, snow removal and gutter cleaning. Near nature trails, parkways, schools and shopping. Additional Information: ParkingFeatures:2 Car Attached,
Location
State NY
County Westchester County
Rooms
Basement None
Interior
Interior Features Cathedral Ceiling(s), Central Vacuum, Eat-in Kitchen, Elevator, Entertainment Cabinets, Entrance Foyer, Formal Dining, First Floor Bedroom, Master Downstairs, Primary Bathroom, Speakers, Walk-In Closet(s)
Heating Hydro Air, Natural Gas
Cooling Central Air
Flooring Hardwood
Fireplaces Number 1
Fireplace Yes
Appliance Convection Oven, Cooktop, Dishwasher, Disposal, Dryer, Refrigerator, Washer, Gas Water Heater
Exterior
Exterior Feature Awning(s)
Parking Features Attached
Utilities Available Trash Collection Public
Amenities Available Park
Total Parking Spaces 2
Building
Lot Description Level, Near Public Transit, Near Shops, Sprinklers In Front, Sprinklers In Rear
Sewer Public Sewer
Water Public
Level or Stories Two
Structure Type Frame,Stucco
Schools
Elementary Schools William B Ward Elementary School
Middle Schools Albert Leonard Middle School
High Schools New Rochelle High School
School District New Rochelle
Others
Senior Community Yes
Special Listing Condition None
Read Less Info
Want to know what your home might be worth? Contact us for a FREE valuation!

Our team is ready to help you sell your home for the highest possible price ASAP
Bought with Houlihan Lawrence Inc.
"My job is to find and attract mastery-based agents to the office, protect the culture, and make sure everyone is happy! "


