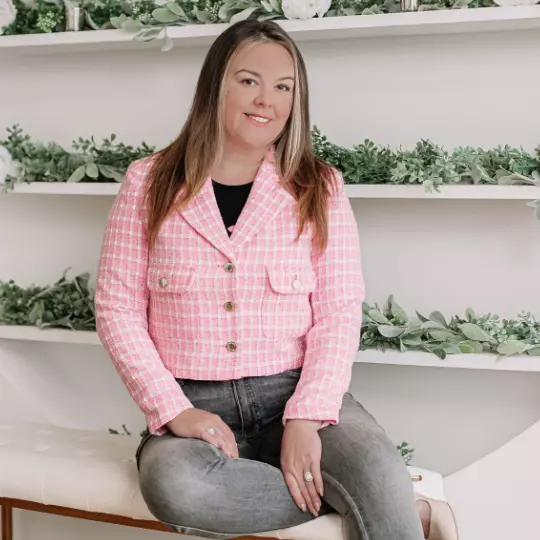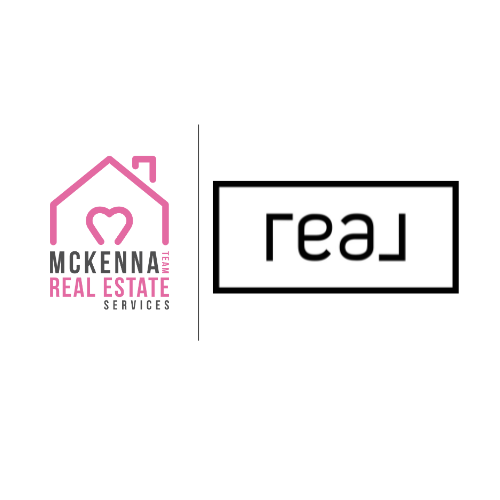$620,000
$639,000
3.0%For more information regarding the value of a property, please contact us for a free consultation.
2 Beds
3 Baths
1,600 SqFt
SOLD DATE : 08/12/2024
Key Details
Sold Price $620,000
Property Type Condo
Sub Type Stock Cooperative
Listing Status Sold
Purchase Type For Sale
Square Footage 1,600 sqft
Price per Sqft $387
Subdivision Cameo House
MLS Listing ID KEYH6305463
Sold Date 08/12/24
Bedrooms 2
Full Baths 2
Half Baths 1
Originating Board onekey2
Rental Info No
Year Built 1966
Lot Size 0.470 Acres
Acres 0.47
Property Description
Discover the epitome of urban living at Cameo House. White Plains' sought-after Co-op in the heart of the city. Convenient to all shopping, restaurants, and entertainment. This stunning, newly renovated corner unit is a haven of elegance, featuring a split 2 bedroom, 2.5 bath layout with breathtaking East and North views that grace every room. Step into a generous foyer adorned with a powder room, a large walk-in, and a utility closet, setting the stage for a home that's as functional as it is beautiful. The second bedroom, with its en-suite bath and ample closets, offers privacy and comfort. Retreat to the primary bedroom, a sanctuary with three walk-in closets and a private bath. The living and dining areas, drenched in natural light, boast new hardwood floors, creating a warm and inviting atmosphere for entertaining or relaxation. Culinary adventures await in the kitchen, equipped with quartz countertops, pristine white cabinets, stainless steel appliances, and a window above the sink. A breakfast bar and pantry add to the thoughtful design, making meal prep a delight. Step outside onto the balcony to savor the fresh air and views. Cameo House's full-service offerings include a concierge, on-site super, and convenient laundry on every floor. Each residence is complemented by a storage shelf in the basement. One garage space available to each tenant at a cost of $100/month, if available, there are additional storage units to rent. Welcome to your new home, where luxury and convenience are not just amenities, but a way of life. Additional Information: HeatingFuel:Oil Above Ground,ParkingFeatures:1 Car Attached,
Location
State NY
County Westchester County
Rooms
Basement Common, Walk-Out Access
Interior
Interior Features Chefs Kitchen, Entrance Foyer, Primary Bathroom, Open Kitchen, Walk-In Closet(s), Walk Through Kitchen
Heating Heat Pump, Natural Gas, Oil
Cooling Wall/Window Unit(s)
Flooring Carpet, Hardwood
Fireplace No
Appliance Cooktop, Dishwasher, Microwave, Refrigerator, Stainless Steel Appliance(s), Tankless Water Heater
Laundry Common Area
Exterior
Exterior Feature Balcony, Courtyard
Parking Features Assigned, Attached, Garage Door Opener, Garage
Garage Spaces 1.0
Utilities Available Trash Collection Public
Amenities Available Door Person, Elevator(s), Live In Super, Park
View City, Park/Greenbelt
Total Parking Spaces 1
Garage true
Building
Lot Description Near Public Transit, Near Shops, Views
Sewer Public Sewer
Water Public
Structure Type Brick,ICFs (Insulated Concrete Forms)
Schools
Middle Schools White Plains Middle School
High Schools White Plains Senior High School
School District White Plains
Others
Senior Community No
Special Listing Condition None
Pets Allowed Size Limit
Read Less Info
Want to know what your home might be worth? Contact us for a FREE valuation!

Our team is ready to help you sell your home for the highest possible price ASAP
Bought with Non-Member MLS
"My job is to find and attract mastery-based agents to the office, protect the culture, and make sure everyone is happy! "


