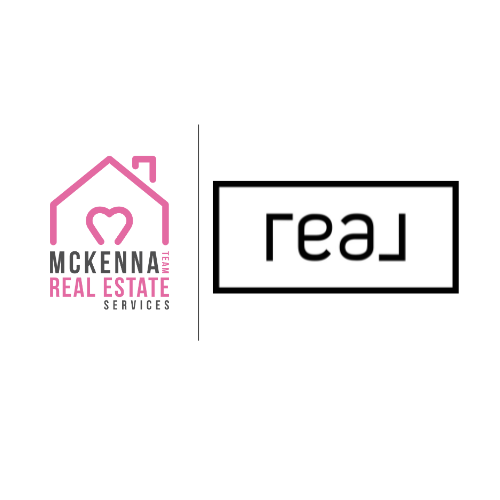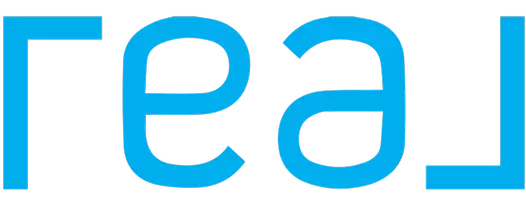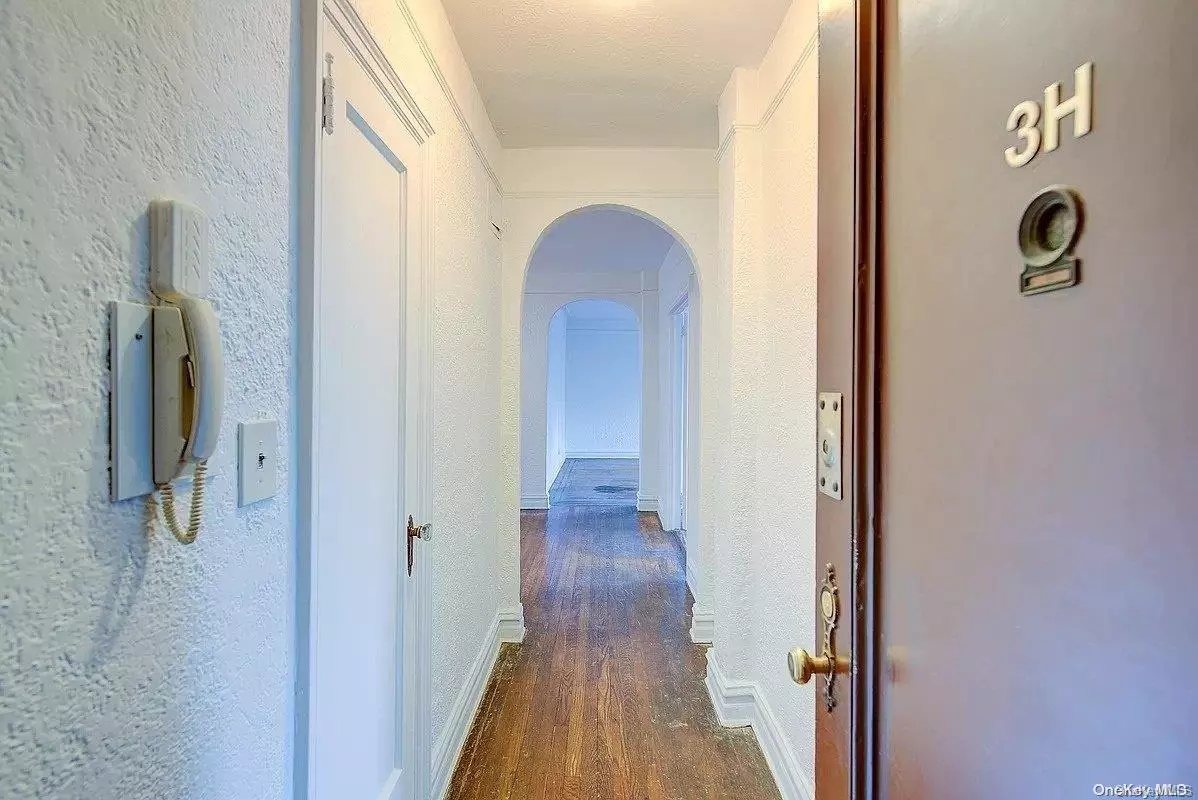$750,000
$675,000
11.1%For more information regarding the value of a property, please contact us for a free consultation.
2 Beds
2 Baths
1,500 SqFt
SOLD DATE : 11/07/2024
Key Details
Sold Price $750,000
Property Type Condo
Sub Type Stock Cooperative
Listing Status Sold
Purchase Type For Sale
Square Footage 1,500 sqft
Price per Sqft $500
Subdivision The Sutton
MLS Listing ID KEYL3551898
Sold Date 11/07/24
Bedrooms 2
Full Baths 2
Originating Board onekey2
Rental Info No
Year Built 1932
Property Description
THE UNIT: Literally a Dream "Make It Your Own" Convertible 2 to 3 Bedroom Opportunity... w/ a Dream, Front-Facing Floor Plan in a Most Dreamy Pre-War Building! - A Quiet, Expansive & Oversized Apartment w/ a Truly Ideal Layout - Total Square Footage = Approximately 1500+ SF - Step Inside to a Long Entry Hall! - Oversized Foyer w/ Closet Makes For the Perfect Flex Space to Serve Other Uses Such as a Home Office, Formal Dining Area, Etc. - XL Living Room Also w/ Plenty of Extra Flex Space - Huge Formal Dining Area - Windowed Kitchen - Full Windowed Hall Bath w/ Shower/Tub Combo - Spacious, King-Sized Bedrooms - Master Bed w/ Entry Hall, 2 Closets & an Ensuite Bathroom w/ Separate Tub & Shower - Huge 2nd Bed w/ His & Hers Closets & That Easily Fits 2 Beds and Lots More Furniture - Beautiful High Ceilings, Entry Archways & Original Hardwood Floors - And Much More... - A Unit Like This is Hard to Come By! - And This Building, w/ it's Apartments, Are Among Some of Our Favorite of All Time...in All of Forest Hills! THE BUILDING/LOCATION: The Sutton is a Premiere Building Boasts Stunning English-Manner Design Elements & Tudor Style Details Throughout! - Grand Lobby w/ Absolutely Gorgeous Charm & Novelty Features Such as Vaulted Ceilings, Classic Archways, Stained Glass, an Original Fire Place & More... - Very Well-Maintained Interior & Exterior Grounds - New Roof & Elevators! - Live-In Super - Full Maintenance Staff - Doorman - New, Modern Intercom System - Storage Room - Bike Room - Dogs & Cats Allowed w/ Approval (Restricted Weight) - Laundry On Premises - Co-op w/ Strong Financials - Sublets Allowed After 1 Year for Up to 3 Years - Ideally Located on Ascan Avenue Just A Few Steps Away From Forest Hills Gardens (Home to The West Side Tennis Club & FH Stadium,) All Commerce/Shops/Entertainment/Restaurants on Both Austin Street & Queens Boulevard, LIRR (16 Minutes to Manhattan!,) Subway (E/F/R/M) & Buses (Express & Local,) Local Playgrounds, Parks & More. Near All Major Highways & Airports (JFK & LGA) - Zoned for PS 101, Russell Sage JHS & Forest Hills HS - And Much More...
Location
State NY
County Queens
Rooms
Basement Common, See Remarks, Finished
Interior
Heating Natural Gas, Forced Air, Steam
Cooling Wall/Window Unit(s)
Fireplace No
Appliance Tankless Water Heater
Laundry Common Area
Exterior
Parking Features On Street, Other
Utilities Available Trash Collection Public
Amenities Available Park, Door Person
View Other
Private Pool No
Building
Lot Description Near Public Transit, Near School, Near Shops
Sewer Public Sewer
Water See Remarks
Level or Stories One
Structure Type Brick
New Construction No
Schools
Elementary Schools Ps 101 School In The Gardens
Middle Schools Forest Hills High School
High Schools Forest Hills High School
School District Queens 28
Others
Senior Community No
Special Listing Condition None
Pets Allowed Cats OK, Dogs OK, Size Limit
Read Less Info
Want to know what your home might be worth? Contact us for a FREE valuation!

Our team is ready to help you sell your home for the highest possible price ASAP
Bought with Benjamin Realty Since 1980
"My job is to find and attract mastery-based agents to the office, protect the culture, and make sure everyone is happy! "


