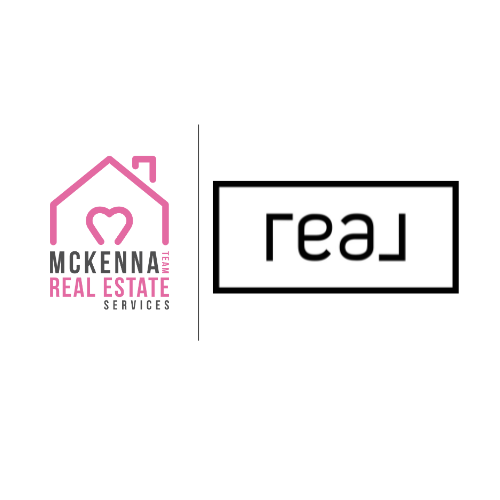$595,000
$575,000
3.5%For more information regarding the value of a property, please contact us for a free consultation.
2 Beds
4 Baths
2,951 SqFt
SOLD DATE : 04/11/2025
Key Details
Sold Price $595,000
Property Type Condo
Sub Type Condominium
Listing Status Sold
Purchase Type For Sale
Square Footage 2,951 sqft
Price per Sqft $201
Subdivision Crystal Hill
MLS Listing ID KEY804879
Sold Date 04/11/25
Bedrooms 2
Full Baths 3
Half Baths 1
HOA Fees $600/mo
HOA Y/N Yes
Originating Board onekey2
Rental Info No
Year Built 2001
Annual Tax Amount $13,540
Lot Size 4,791 Sqft
Acres 0.11
Property Sub-Type Condominium
Property Description
Welcome to this meticulously maintained townhouse offering four levels of luxurious living in the highly desirable Crystal Hill community. The main level boasts an inviting entry foyer accessed from the front door or the 2-car garage. Enjoy an open floor plan featuring a sunlit living room, elegant dining room with sliding glass doors leading to a private deck, & a custom gourmet kitchen complete with a striking accent island, dining area, & a convenient half bath. The upper level showcases a spacious primary suite with a cozy sitting room, a luxurious custom bathroom featuring a walk-in shower, soaking tub, & walk-in closets. A generously sized second bedroom, large sitting room, & a full bathroom complete this level. The top floor offers an oversized den, ideal for a home office or additional living space, with a custom closet for extra storage. The finished walk-out lower level is an entertainer's dream, featuring a wet bar, a full bathroom, utilities, & sliding glass doors that open to a private patio. This home is accented with hardwood flooring throughout, crown molding, & recessed lighting, adding to its charm & elegance. Crystal Hill community amenities include a pool, clubhouse with fitness center, meeting room, playground, & basketball courts. Conveniently located close to major highways with easy access to South Mountain Park with hiking trails & breathtaking views of NYC, Hudson River, Bear Mountain, Harriman State Park & Woodbury Commons. This home offers both luxury & accessibility.
Location
State NY
County Rockland County
Rooms
Basement Finished, Full, Walk-Out Access
Interior
Interior Features Cathedral Ceiling(s), Ceiling Fan(s), Chandelier, Crown Molding, Eat-in Kitchen, Formal Dining, Granite Counters, High Ceilings, Kitchen Island, Primary Bathroom, Open Floorplan, Recessed Lighting, Walk-In Closet(s)
Heating Forced Air
Cooling Central Air
Flooring Hardwood
Fireplace No
Appliance Dishwasher, Dryer, Electric Range, Refrigerator, Washer
Laundry In Garage
Exterior
Parking Features Driveway, Garage, Garage Door Opener
Garage Spaces 2.0
Pool Community
Utilities Available Cable Connected, Electricity Connected, Natural Gas Connected, Phone Connected
Amenities Available Fitness Center, Parking, Playground, Pool
Total Parking Spaces 4
Garage true
Building
Story 4
Sewer Public Sewer
Water Public
Schools
Elementary Schools Thiells Elementary School
Middle Schools Fieldstone Middle School
High Schools North Rockland High School
School District Haverstraw-Stony Pt (North Rockland)
Others
Senior Community No
Special Listing Condition None
Pets Allowed Number Limit
Read Less Info
Want to know what your home might be worth? Contact us for a FREE valuation!

Our team is ready to help you sell your home for the highest possible price ASAP
Bought with Coldwell Banker Realty
"My job is to find and attract mastery-based agents to the office, protect the culture, and make sure everyone is happy! "


