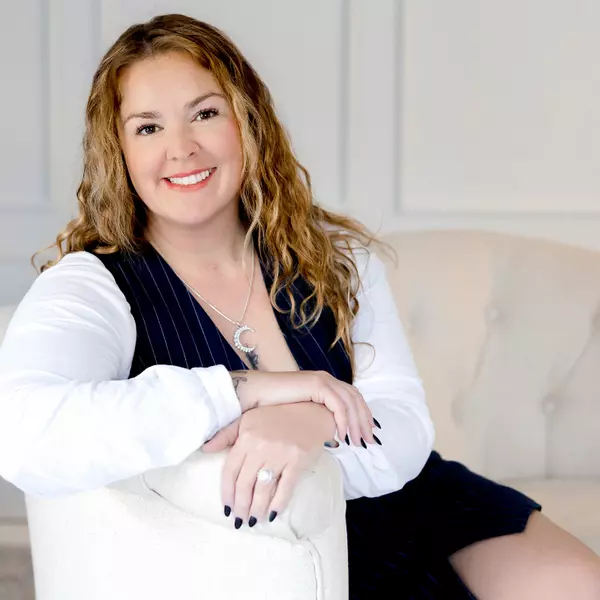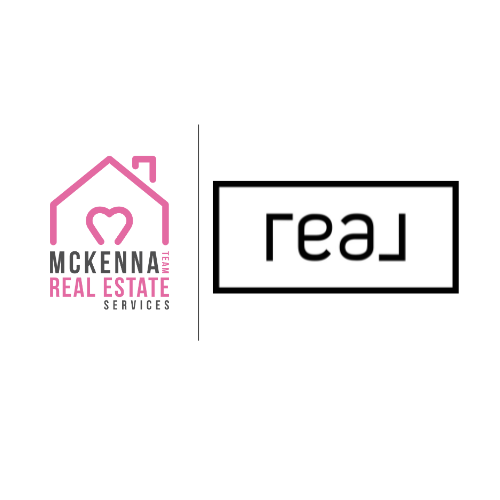$630,000
$629,000
0.2%For more information regarding the value of a property, please contact us for a free consultation.
4 Beds
3 Baths
2,660 SqFt
SOLD DATE : 05/22/2025
Key Details
Sold Price $630,000
Property Type Single Family Home
Sub Type Single Family Residence
Listing Status Sold
Purchase Type For Sale
Square Footage 2,660 sqft
Price per Sqft $236
MLS Listing ID 817908
Sold Date 05/22/25
Style Colonial
Bedrooms 4
Full Baths 2
Half Baths 1
HOA Y/N No
Rental Info No
Year Built 1988
Annual Tax Amount $8,342
Lot Size 0.270 Acres
Acres 0.27
Property Sub-Type Single Family Residence
Source onekey2
Property Description
Welcome Home to This Lovely Custom Updated Spacious Colonial! Over 2600 Sq. Ft.!! First Level Includes a Gourmet Kitchen With Corian Countertops, Pantry, Formal Dining Room, Formal Living Room With Wood Burning Stove (For Added Savings on Heating Bill), Additional Family Room/Den, Large Half Bathroom, New Vinyl Plank Flooring on First Level, Closets and Storage Space Galore, Second Level Includes An Oversized Primary Bedroom With Double Closets and Full Ensuite Bathroom, Three Additional Large Bedrooms and a Full Bathroom, Home Features Solar Panels That Are Fully Paid To Enjoy Huge Savings On Electric Costs, 3 Zone Heating, 2 Oil Tanks to Purchase Oil At Savings, Whole House Walter Filtration System, Pull Down Attic Stairs For Easy Access To Attic Storage, Whole House Attic Fan, Ductless Central Air Conditioning, Custom Moldings/Raised Panels, Home Camera Security System, Large Full Basement Partially Sheet Rocked With An Outside Entrance Provides Many Possibilities, Outside Deck, Backyard Storage Shed, Relax On The Inviting Full Length Wraparound Front Porch!!, Home Will Be Hooked Up to Municipal Sewers in Spring 2025!!! This Home Provides Extremely Low Monthly Utility Costs, This Light, Bright And Spacious Home Is Large Enough For The Extended Family, Extremely Well Maintained and Tastefully Designed... Serenity Awaits You! Don't Miss This One!
Location
State NY
County Suffolk County
Rooms
Basement Full, Walk-Out Access
Interior
Interior Features Eat-in Kitchen, Primary Bathroom, Walk-In Closet(s)
Heating Baseboard, Solar
Cooling Ductless
Flooring Carpet, Hardwood
Fireplaces Number 1
Fireplaces Type Pellet Stove
Fireplace Yes
Appliance Dishwasher, Dryer, Electric Range, Microwave, Refrigerator, Washer
Exterior
Utilities Available Cable Connected, Electricity Available, Trash Collection Public, Water Connected
Garage false
Building
Sewer Cesspool
Water Public
Structure Type Vinyl Siding
Schools
Elementary Schools Moriches Elementary School
Middle Schools William Floyd Middle School
High Schools William Floyd High School
Others
Senior Community No
Special Listing Condition None
Read Less Info
Want to know what your home might be worth? Contact us for a FREE valuation!

Our team is ready to help you sell your home for the highest possible price ASAP
Bought with EXP Realty
"My job is to find and attract mastery-based agents to the office, protect the culture, and make sure everyone is happy! "


